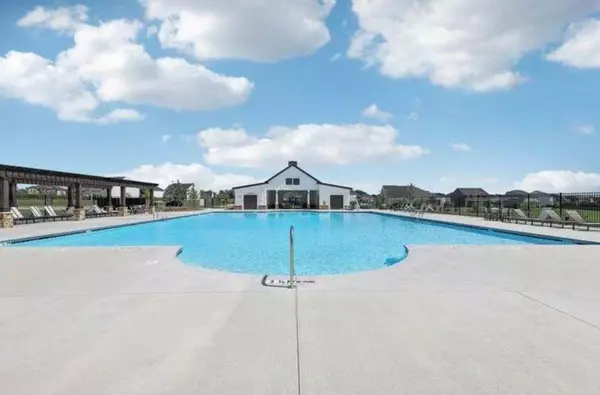864 MADURO WAY Mcdonough, GA 30253
4 Beds
2.5 Baths
2,552 SqFt
OPEN HOUSE
Sun Feb 09, 2:00pm - 5:00pm
UPDATED:
02/06/2025 08:03 PM
Key Details
Property Type Single Family Home
Sub Type Single Family Residence
Listing Status Active
Purchase Type For Sale
Square Footage 2,552 sqft
Price per Sqft $170
Subdivision Southern Hills
MLS Listing ID 7518193
Style Traditional
Bedrooms 4
Full Baths 2
Half Baths 1
Construction Status Resale
HOA Fees $630
HOA Y/N Yes
Originating Board First Multiple Listing Service
Year Built 2023
Annual Tax Amount $6,649
Tax Year 2024
Lot Size 0.499 Acres
Acres 0.499
Property Description
Location
State GA
County Henry
Lake Name None
Rooms
Bedroom Description Oversized Master
Other Rooms Garage(s)
Basement None
Dining Room Separate Dining Room, Open Concept
Interior
Interior Features High Ceilings 10 ft Main, High Ceilings 10 ft Upper, Double Vanity, Recessed Lighting, Walk-In Closet(s)
Heating Forced Air, Electric
Cooling Central Air, Ceiling Fan(s), Electric Air Filter
Flooring Carpet, Luxury Vinyl
Fireplaces Type None
Window Features ENERGY STAR Qualified Windows
Appliance Dishwasher, Electric Range, Microwave, Self Cleaning Oven, Disposal, ENERGY STAR Qualified Appliances
Laundry Laundry Room, In Hall, Upper Level
Exterior
Exterior Feature Lighting, Private Yard
Parking Features Attached, Garage Door Opener, Driveway, Garage, Garage Faces Front, Kitchen Level, Level Driveway
Garage Spaces 2.0
Fence None
Pool None
Community Features Barbecue, Homeowners Assoc, Playground, Pool, Sidewalks, Street Lights, Tennis Court(s), Near Schools, Near Shopping
Utilities Available Cable Available, Electricity Available, Phone Available, Sewer Available, Water Available
Waterfront Description None
View Neighborhood, Other
Roof Type Composition
Street Surface Asphalt,Paved
Accessibility None
Handicap Access None
Porch Front Porch, Patio
Total Parking Spaces 2
Private Pool false
Building
Lot Description Back Yard, Cleared, Cul-De-Sac, Landscaped, Front Yard
Story Two
Foundation Slab
Sewer Public Sewer
Water Public
Architectural Style Traditional
Level or Stories Two
Structure Type HardiPlank Type,Brick
New Construction No
Construction Status Resale
Schools
Elementary Schools Luella
Middle Schools Luella
High Schools Luella
Others
HOA Fee Include Maintenance Grounds,Swim,Tennis
Senior Community no
Restrictions true
Tax ID 078I01101000
Acceptable Financing Cash, Conventional, FHA, VA Loan, USDA Loan
Listing Terms Cash, Conventional, FHA, VA Loan, USDA Loan
Special Listing Condition None






