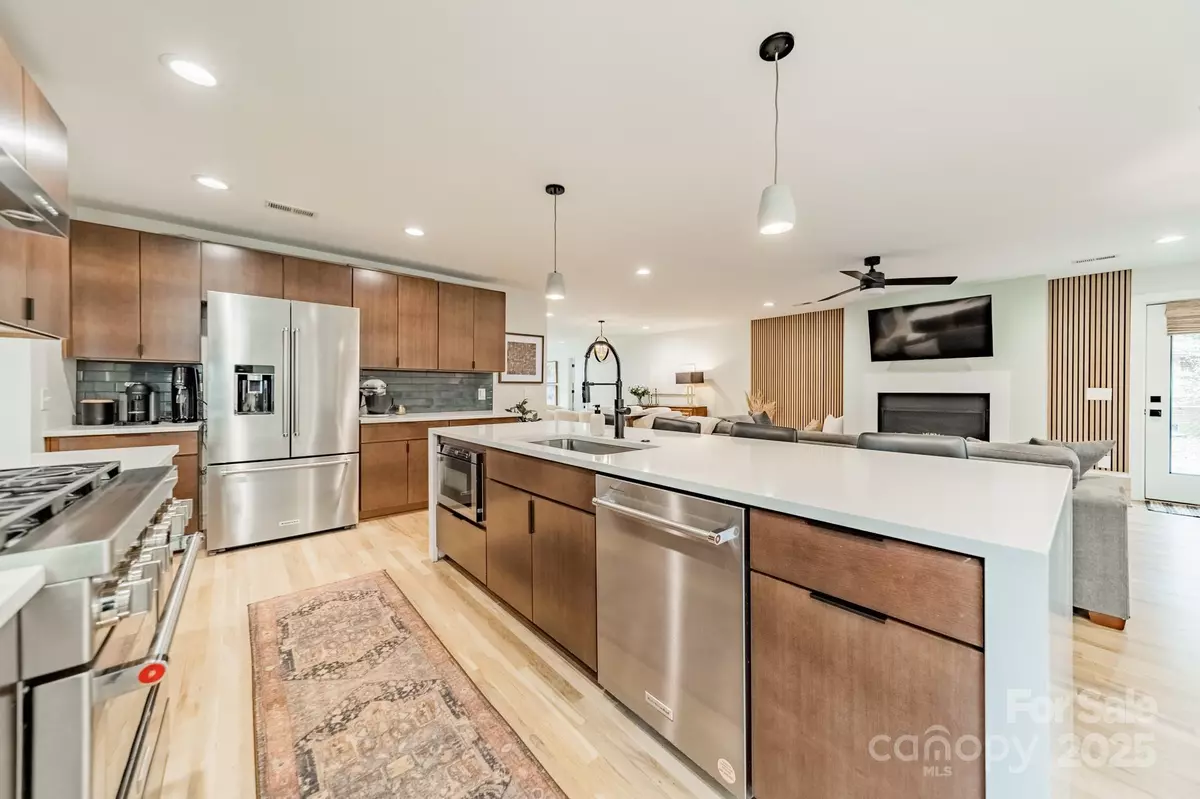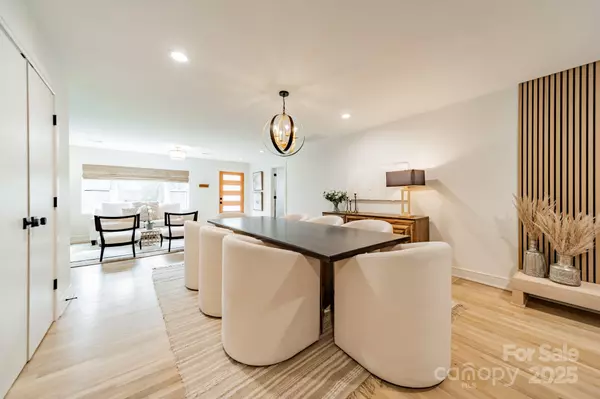531 Manhasset RD Charlotte, NC 28209
5 Beds
3 Baths
2,449 SqFt
OPEN HOUSE
Sat Feb 08, 1:00pm - 3:00pm
UPDATED:
02/04/2025 05:54 PM
Key Details
Property Type Single Family Home
Sub Type Single Family Residence
Listing Status Coming Soon
Purchase Type For Sale
Square Footage 2,449 sqft
Price per Sqft $387
Subdivision Collins Park
MLS Listing ID 4217277
Bedrooms 5
Full Baths 3
Abv Grd Liv Area 2,449
Year Built 1952
Lot Size 10,454 Sqft
Acres 0.24
Property Description
Location
State NC
County Mecklenburg
Zoning N1-B
Rooms
Main Level Bedrooms 5
Main Level Primary Bedroom
Main Level Bonus Room
Main Level Breakfast
Main Level Den
Main Level Dining Room
Main Level Office
Main Level Living Room
Main Level Family Room
Interior
Interior Features Attic Other, Breakfast Bar, Built-in Features, Kitchen Island, Open Floorplan, Pantry, Walk-In Closet(s), Walk-In Pantry
Heating Forced Air, Natural Gas
Cooling Ceiling Fan(s), Central Air
Flooring Tile, Wood
Fireplaces Type Gas Unvented
Fireplace true
Appliance Dishwasher, Disposal, Dryer, Exhaust Hood, Gas Oven, Gas Range, Gas Water Heater, Microwave, Oven, Refrigerator, Washer
Laundry Electric Dryer Hookup, Mud Room, Laundry Room, Main Level
Exterior
Roof Type Shingle
Street Surface Concrete,Paved
Garage false
Building
Dwelling Type Site Built
Foundation Crawl Space
Sewer Public Sewer
Water City
Level or Stories One
Structure Type Brick Partial,Fiber Cement
New Construction false
Schools
Elementary Schools Pinewood Mecklenburg
Middle Schools Alexander Graham
High Schools Myers Park
Others
Senior Community false
Acceptable Financing Cash, Conventional
Listing Terms Cash, Conventional
Special Listing Condition None





