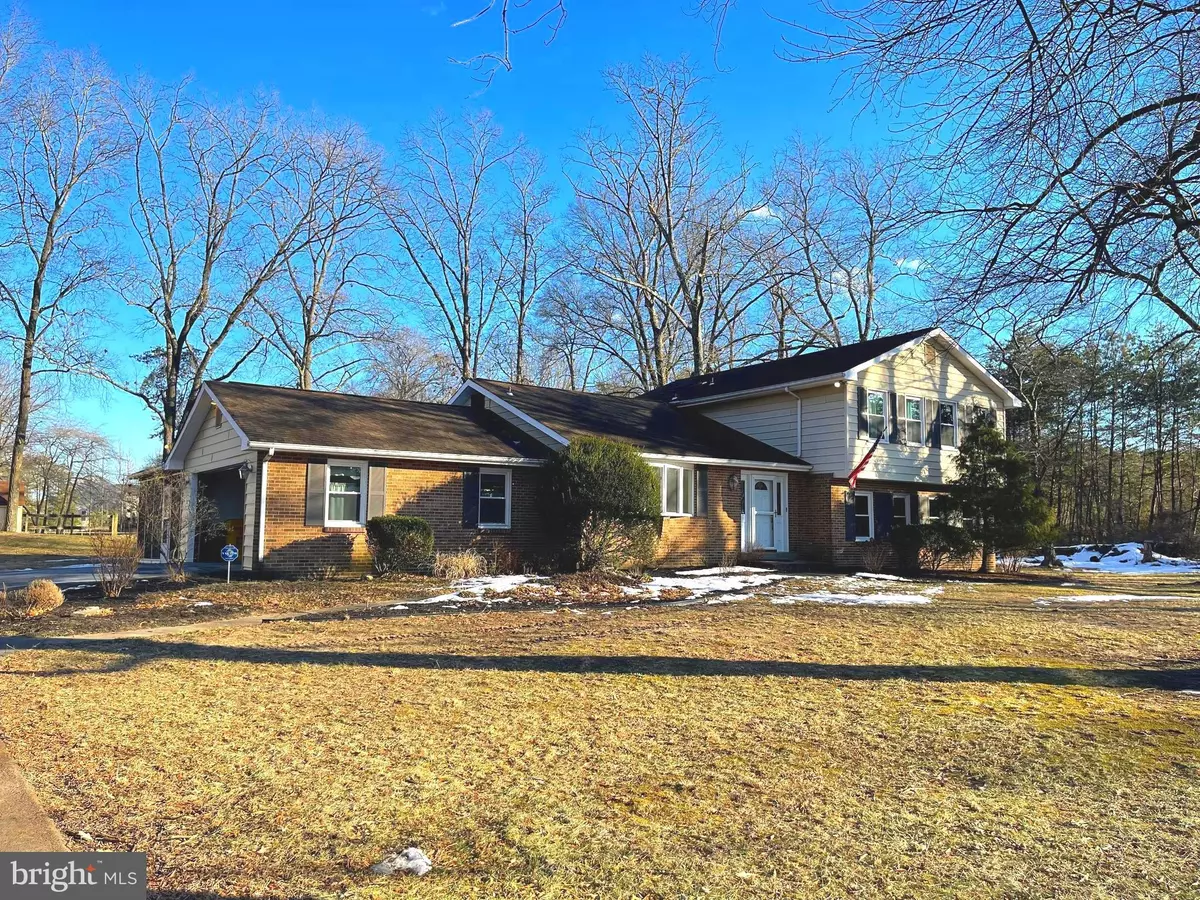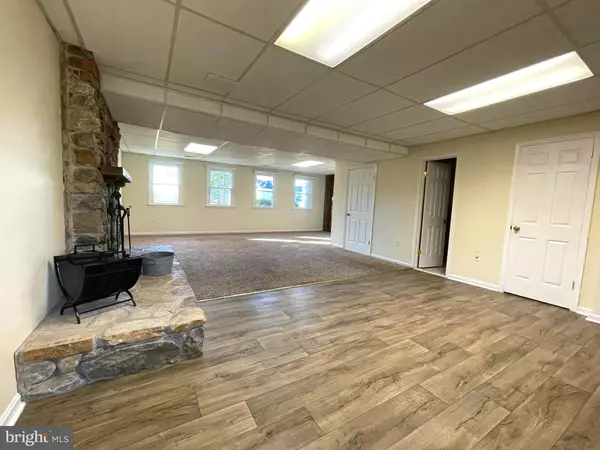55 BURNS CROSSING RD Severn, MD 21144
4 Beds
3 Baths
2,496 SqFt
UPDATED:
02/07/2025 03:23 PM
Key Details
Property Type Single Family Home
Sub Type Detached
Listing Status Active
Purchase Type For Rent
Square Footage 2,496 sqft
Subdivision Severn
MLS Listing ID MDAA2102994
Style Split Level
Bedrooms 4
Full Baths 3
HOA Y/N N
Abv Grd Liv Area 2,496
Originating Board BRIGHT
Year Built 1982
Lot Size 3.120 Acres
Acres 3.12
Property Description
The property's generous acreage offers a serene, private setting, with a 4 stall barn and fenced pastures making it ideal for horses. The the home is conveniently located near major commuter routes, including Route 97, facilitating easy access to Annapolis, Baltimore, and Washington, D.C. Additionally, the proximity to Arundel Mills provides a plethora of shopping and dining options, while nearby BWI Airport ensures convenient travel connections.
Experience the perfect blend of spacious living, privacy, and convenience at 55 Burns Crossing Road—a place to call home.
Location
State MD
County Anne Arundel
Zoning R2
Rooms
Basement Daylight, Full, Fully Finished, Heated, Rear Entrance, Walkout Level, Windows
Interior
Interior Features Bathroom - Tub Shower, Built-Ins, Carpet, Ceiling Fan(s), Crown Moldings, Floor Plan - Open, Formal/Separate Dining Room, Kitchen - Country, Kitchen - Eat-In, Walk-in Closet(s), Wood Floors
Hot Water Electric
Heating Heat Pump(s)
Cooling Central A/C, Heat Pump(s)
Flooring Carpet, Ceramic Tile, Hardwood, Laminated
Fireplaces Number 1
Inclusions Barn with 4 horse stalls. Room for 2 more if needed. All exterior fencing , gates, chicken coop and run
Equipment Built-In Microwave, Dishwasher, Dryer - Electric, Exhaust Fan, Extra Refrigerator/Freezer, Refrigerator, Range Hood, Oven - Wall, Washer
Furnishings No
Fireplace Y
Window Features Double Hung,Sliding
Appliance Built-In Microwave, Dishwasher, Dryer - Electric, Exhaust Fan, Extra Refrigerator/Freezer, Refrigerator, Range Hood, Oven - Wall, Washer
Heat Source Electric
Exterior
Parking Features Garage - Side Entry, Garage Door Opener, Additional Storage Area, Inside Access
Garage Spaces 8.0
Fence Wood, Board, Rear
Utilities Available Under Ground, Propane, Cable TV Available
Water Access N
View Pasture, Trees/Woods
Roof Type Asphalt
Street Surface Black Top
Accessibility None
Road Frontage City/County
Attached Garage 2
Total Parking Spaces 8
Garage Y
Building
Lot Description Backs to Trees, Front Yard, Partly Wooded
Story 3
Foundation Block
Sewer Public Sewer
Water Private
Architectural Style Split Level
Level or Stories 3
Additional Building Above Grade, Below Grade
Structure Type Dry Wall,Other,Wood Walls
New Construction N
Schools
Elementary Schools Ridgeway
Middle Schools Old Mill Middle South
High Schools Old Mill
School District Anne Arundel County Public Schools
Others
Pets Allowed Y
Senior Community No
Tax ID 020400090035605
Ownership Other
SqFt Source Assessor
Miscellaneous Additional Storage Space
Pets Allowed Case by Case Basis, Size/Weight Restriction, Pet Addendum/Deposit, Dogs OK






