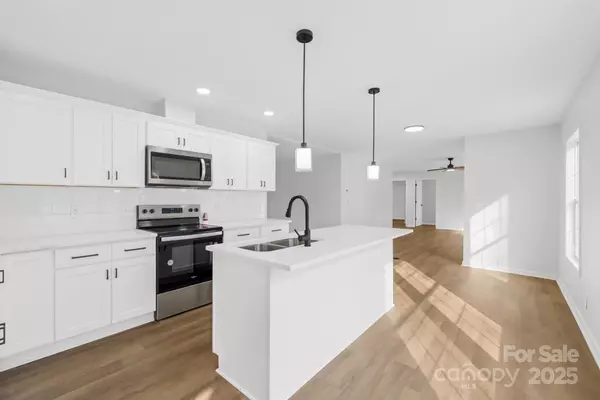4105 Glenola DR Waxhaw, NC 28173
4 Beds
2 Baths
2,054 SqFt
OPEN HOUSE
Sat Feb 08, 11:00am - 1:00pm
UPDATED:
02/04/2025 02:19 PM
Key Details
Property Type Single Family Home
Sub Type Single Family Residence
Listing Status Coming Soon
Purchase Type For Sale
Square Footage 2,054 sqft
Price per Sqft $193
Subdivision Wisackola Park
MLS Listing ID 4217350
Bedrooms 4
Full Baths 2
Construction Status Completed
Abv Grd Liv Area 2,054
Year Built 2011
Lot Size 1.230 Acres
Acres 1.23
Lot Dimensions 149x354x196x281
Property Description
Location
State NC
County Union
Zoning R-3
Rooms
Main Level Bedrooms 4
Main Level, 17' 1" X 12' 10" Primary Bedroom
Main Level, 11' 7" X 12' 11" Bedroom(s)
Main Level, 11' 7" X 12' 10" Bedroom(s)
Main Level, 8' 3" X 12' 11" Breakfast
Main Level, 12' 4" X 12' 11" Kitchen
Main Level, 7' 8" X 12' 10" Sitting
Main Level, 8' 8" X 12' 11" Laundry
Interior
Interior Features Cable Prewire, Kitchen Island, Split Bedroom, Walk-In Closet(s)
Heating Heat Pump
Cooling Ceiling Fan(s), Central Air
Flooring Vinyl
Fireplace false
Appliance Dishwasher, Electric Oven, Electric Range, Microwave
Laundry Laundry Room, Main Level
Exterior
Roof Type Composition
Street Surface Gravel,Paved
Porch Deck, Front Porch
Garage false
Building
Lot Description Green Area, Wooded
Dwelling Type Off Frame Modular
Foundation Crawl Space
Sewer Septic Installed
Water Well
Level or Stories One
Structure Type Vinyl
New Construction false
Construction Status Completed
Schools
Elementary Schools Waxhaw
Middle Schools Parkwood
High Schools Parkwood
Others
Senior Community false
Acceptable Financing Cash, Conventional, FHA, VA Loan
Listing Terms Cash, Conventional, FHA, VA Loan
Special Listing Condition None





