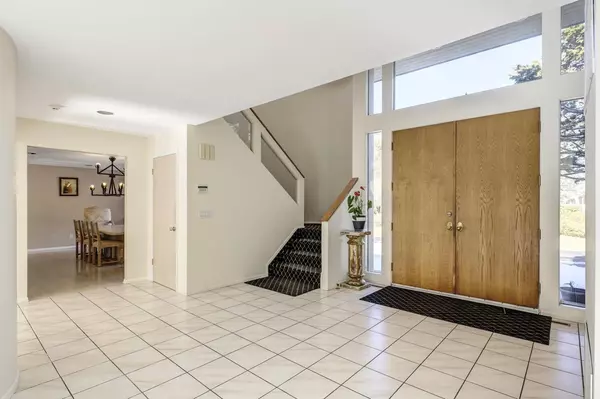1 Meadowlark LN Oyster Bay Cove, NY 11771
5 Beds
5 Baths
5,246 SqFt
OPEN HOUSE
Sat Feb 08, 11:00am - 1:00pm
Sun Feb 09, 10:30am - 12:30pm
UPDATED:
02/03/2025 04:54 PM
Key Details
Property Type Single Family Home
Sub Type Single Family Residence
Listing Status Active
Purchase Type For Sale
Square Footage 5,246 sqft
Price per Sqft $377
MLS Listing ID KEY819984
Style Colonial
Bedrooms 5
Full Baths 4
Half Baths 1
HOA Fees $1,000/ann
Originating Board onekey2
Rental Info No
Year Built 1986
Annual Tax Amount $23,410
Lot Size 2.005 Acres
Acres 2.005
Property Description
Nestled on 2 sprawling acres in the prestigious Oyster Bay Cove, this exceptional 5-bedroom, 4.5-bathroom home offers the perfect blend of comfort, style, and versatility. Filled with natural light thanks to oversized windows in every room, this home radiates warmth and invites the beauty of the outdoors inside. With premium finishes and thoughtful details throughout, this residence is designed for modern living at its finest.
As you approach the home, you'll be greeted by a grand, circular driveway that adds an elegant touch to the front entrance, offering ample parking and a dramatic first impression. Step inside to the grand foyer entry and discover two distinct living spaces to the left. The formal living room boasts soaring vaulted ceilings, offering a grand and airy atmosphere perfect for entertaining guests. Adjacent to it, the cozy family room features a charming wood-burning fireplace, creating an inviting space for relaxed gatherings and everyday moments.
The extra large eat-in kitchen, complete with a double wall oven, a spacious island, and a walk-in pantry—ideal for the aspiring chef or family meals. Just off the kitchen, a convenient bedroom or office adjacent to a full bathroom offers flexibility, as do the large laundry room, powder room and cedar closet on the first floor. A central vacuum system adds an extra layer of ease to the home, making cleaning a breeze.
Upstairs, the oversized primary suite is your personal sanctuary, featuring dual walk-in closets, a dedicated makeup and dressing area, and an en-suite bath designed for ultimate relaxation. Two additional bedrooms on this level share a full bath, while a second en-suite bedroom with a walk-in closet offers added privacy and comfort.
The fully finished basement presents endless potential—whether you envision it as a recreational area, home theater, or gym, this versatile space can be tailored to your needs. The possibilities don't end there; outside, enjoy the expansive grounds with a large wrap-around deck, a peaceful gazebo, and a sparkling inground pool with a diving board—perfect for outdoor entertaining or relaxing in your private oasis. The flat, open yard offers tremendous potential for future expansion, whether for more outdoor amenities or your own personal vision.
For car enthusiasts or anyone in need of extra storage, the home features a 3-car attached garage, offering ample space for vehicles.
With recent updates, including a new roof, gutters, Indirect Water Heater Tank, and outdoor sprinkler system installed in July 2024, this home is ready to offer peace of mind for years to come.
Whether you're relaxing in your spacious home, entertaining on the deck, or exploring the extensive property, 1 Meadowlark Lane offers a lifestyle of luxury and potential. Don't miss out on this one-of-a-kind property—schedule your showing today!
Location
State NY
County Nassau County
Rooms
Basement Finished, Full, Storage Space
Interior
Interior Features First Floor Bedroom, First Floor Full Bath, Bidet, Breakfast Bar, Built-in Features, Cathedral Ceiling(s), Central Vacuum, Chandelier, Chefs Kitchen, Double Vanity, Eat-in Kitchen, Entrance Foyer, Formal Dining, Galley Type Kitchen, Granite Counters, High Ceilings, His and Hers Closets, Kitchen Island, Primary Bathroom, Natural Woodwork, Open Floorplan, Open Kitchen, Pantry, Recessed Lighting, Smart Thermostat, Soaking Tub, Storage, Walk Through Kitchen, Walk-In Closet(s), Washer/Dryer Hookup, Wired for Sound
Heating Oil
Cooling Central Air
Flooring Carpet, Tile, Wood
Fireplaces Number 1
Fireplaces Type Wood Burning
Fireplace Yes
Appliance Cooktop, Dishwasher, Dryer, Electric Cooktop, Microwave, Oven, Refrigerator, Washer, Oil Water Heater
Laundry In Hall, Inside, Laundry Room
Exterior
Exterior Feature Garden, Lighting, Mailbox, Rain Gutters
Parking Features Attached, Driveway, Garage
Garage Spaces 3.0
Fence Back Yard
Pool In Ground, Outdoor Pool, Pool Cover
Utilities Available Electricity Connected, Water Connected
Garage true
Private Pool Yes
Building
Lot Description Back Yard, Front Yard, Garden, Level, Private, Sprinklers In Front, Sprinklers In Rear
Sewer Cesspool
Water Public
Structure Type Cedar
Schools
Elementary Schools Vernon School
Middle Schools Oyster Bay High School
High Schools Oyster Bay High School
School District Oyster Bay-East Norwich
Others
Senior Community No
Special Listing Condition None





