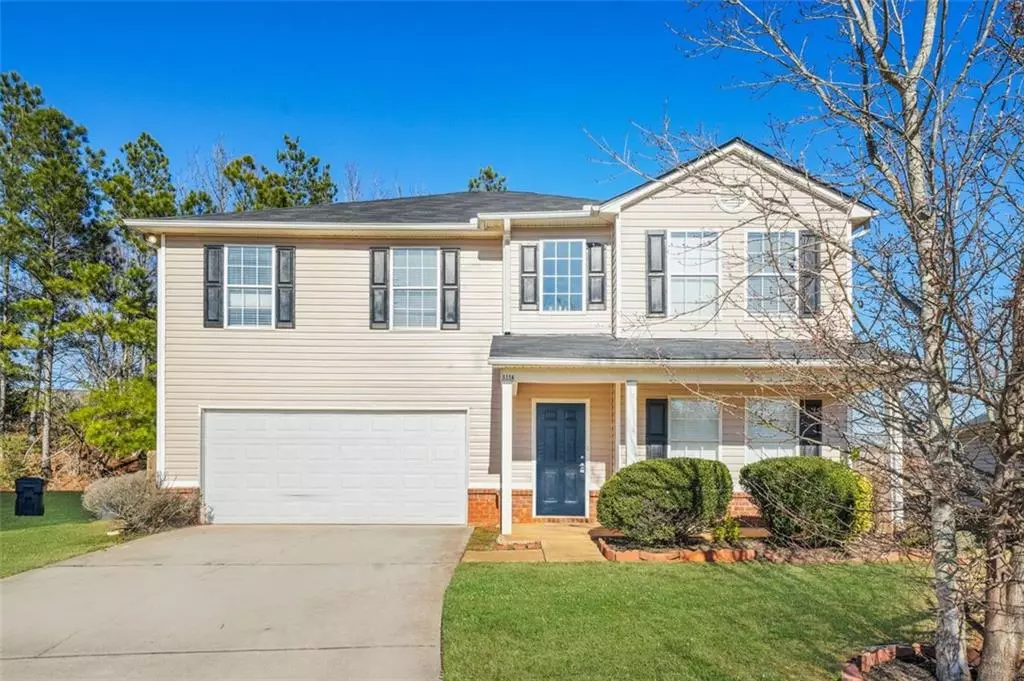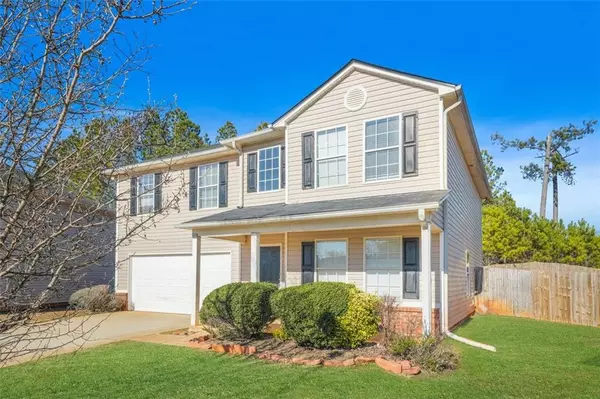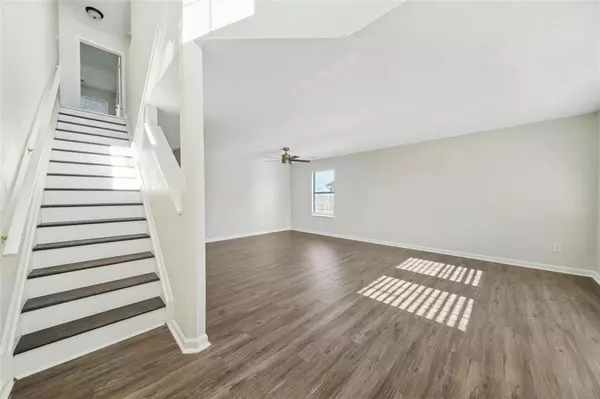1114 SAINT PHILLIPS CT Locust Grove, GA 30248
4 Beds
2.5 Baths
2,513 SqFt
UPDATED:
02/04/2025 10:52 AM
Key Details
Property Type Single Family Home
Sub Type Single Family Residence
Listing Status Active
Purchase Type For Rent
Square Footage 2,513 sqft
Subdivision Hawthorn At Lind Park
MLS Listing ID 7518435
Style Traditional
Bedrooms 4
Full Baths 2
Half Baths 1
HOA Y/N No
Originating Board First Multiple Listing Service
Year Built 2003
Available Date 2025-02-04
Lot Size 435 Sqft
Acres 0.01
Property Sub-Type Single Family Residence
Property Description
Location
State GA
County Henry
Lake Name None
Rooms
Bedroom Description Roommate Floor Plan,Other
Other Rooms Garage(s)
Basement None
Dining Room Separate Dining Room, Open Concept
Interior
Interior Features High Ceilings 10 ft Main, Walk-In Closet(s)
Heating Central
Cooling Central Air, Ceiling Fan(s), Electric
Flooring Hardwood, Luxury Vinyl
Fireplaces Number 1
Fireplaces Type Gas Log, Living Room
Window Features Insulated Windows
Appliance Dishwasher, Electric Water Heater, Microwave, Gas Oven, Refrigerator
Laundry Common Area, Lower Level
Exterior
Exterior Feature Private Yard, Storage
Parking Features Attached, Garage Door Opener, Garage
Garage Spaces 2.0
Fence Fenced
Pool None
Community Features Clubhouse
Utilities Available Cable Available, Electricity Available, Natural Gas Available, Sewer Available, Water Available
Waterfront Description None
View Rural
Roof Type Shingle
Street Surface Concrete
Accessibility None
Handicap Access None
Porch None
Total Parking Spaces 6
Private Pool false
Building
Lot Description Back Yard
Story Two
Architectural Style Traditional
Level or Stories Two
Structure Type Vinyl Siding
New Construction No
Schools
Elementary Schools Locust Grove
Middle Schools Locust Grove
High Schools Locust Grove
Others
Senior Community no
Tax ID 130C01006000






