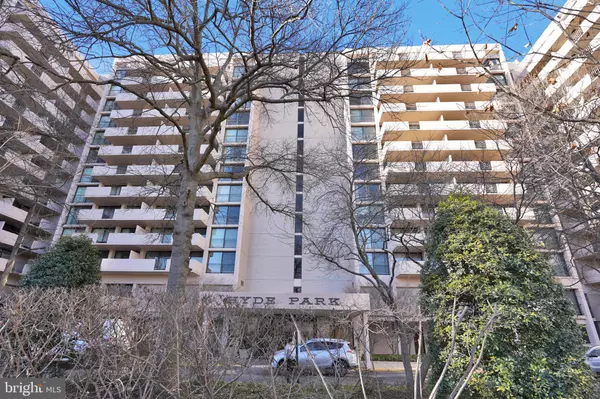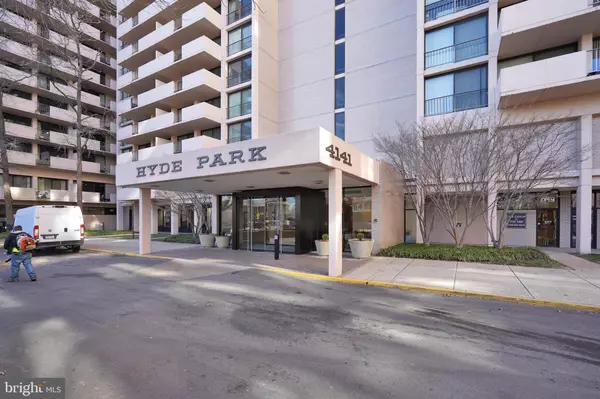4141 N HENDERSON RD N #1012 Arlington, VA 22203
1 Bed
1 Bath
926 SqFt
OPEN HOUSE
Sat Feb 08, 1:00pm - 3:00pm
UPDATED:
02/05/2025 09:00 AM
Key Details
Property Type Condo
Sub Type Condo/Co-op
Listing Status Active
Purchase Type For Sale
Square Footage 926 sqft
Price per Sqft $399
Subdivision Hyde Park
MLS Listing ID VAAR2052592
Style Other,Unit/Flat,Contemporary
Bedrooms 1
Full Baths 1
Condo Fees $857/mo
HOA Y/N N
Abv Grd Liv Area 926
Originating Board BRIGHT
Year Built 1973
Annual Tax Amount $3,726
Tax Year 2024
Property Description
Location
State VA
County Arlington
Zoning RA6-15
Rooms
Other Rooms Living Room, Dining Room, Primary Bedroom, Kitchen, Bathroom 1
Main Level Bedrooms 1
Interior
Interior Features Built-Ins, Combination Dining/Living, Entry Level Bedroom, Floor Plan - Traditional, Primary Bath(s), Upgraded Countertops, Walk-in Closet(s)
Hot Water Natural Gas, Electric
Heating Forced Air, Convector
Cooling Central A/C, Convector
Flooring Carpet, Ceramic Tile, Engineered Wood, Hardwood, Luxury Vinyl Tile
Equipment Dishwasher, Disposal, Oven/Range - Electric, Built-In Microwave, Icemaker, Refrigerator
Window Features Double Pane
Appliance Dishwasher, Disposal, Oven/Range - Electric, Built-In Microwave, Icemaker, Refrigerator
Heat Source Natural Gas, Electric
Laundry Common
Exterior
Exterior Feature Balcony
Parking Features Other
Garage Spaces 3.0
Amenities Available Common Grounds, Concierge, Convenience Store, Elevator, Party Room, Pool - Outdoor
Water Access N
View City, Garden/Lawn, Scenic Vista, Trees/Woods
Accessibility Elevator, 2+ Access Exits, 36\"+ wide Halls, Entry Slope <1', Level Entry - Main
Porch Balcony
Total Parking Spaces 3
Garage Y
Building
Story 1
Unit Features Hi-Rise 9+ Floors
Sewer Public Sewer
Water Public
Architectural Style Other, Unit/Flat, Contemporary
Level or Stories 1
Additional Building Above Grade, Below Grade
Structure Type Dry Wall
New Construction N
Schools
School District Arlington County Public Schools
Others
Pets Allowed Y
HOA Fee Include Air Conditioning,Custodial Services Maintenance,Electricity,Ext Bldg Maint,Gas,Heat,Management,Insurance,Pool(s),Reserve Funds,Sewer,Snow Removal,Trash,Water,Laundry,Lawn Maintenance
Senior Community No
Tax ID 20-012-277
Ownership Condominium
Security Features Desk in Lobby,Main Entrance Lock,Resident Manager,Smoke Detector
Special Listing Condition Standard
Pets Allowed Cats OK, Case by Case Basis






