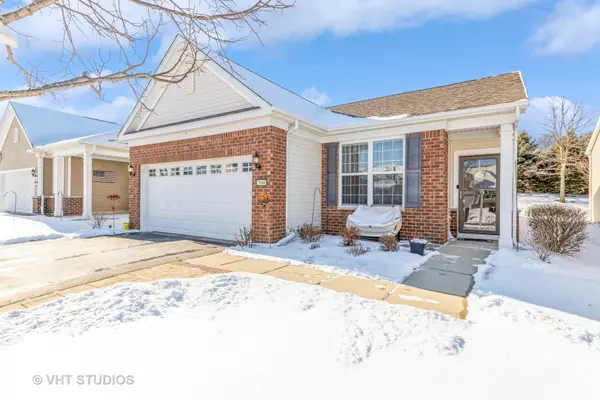2890 Stoney Creek Drive Elgin, IL 60124
2 Beds
1.5 Baths
1,412 SqFt
UPDATED:
02/15/2025 08:34 PM
Key Details
Property Type Single Family Home
Sub Type Detached Single
Listing Status Active
Purchase Type For Sale
Square Footage 1,412 sqft
Price per Sqft $258
Subdivision Edgewater By Del Webb
MLS Listing ID 12270171
Style Ranch
Bedrooms 2
Full Baths 1
Half Baths 1
HOA Fees $282/mo
Year Built 2014
Annual Tax Amount $6,651
Tax Year 2023
Lot Size 5,096 Sqft
Lot Dimensions 45 X 114 X 46 X 113
Property Sub-Type Detached Single
Property Description
Location
State IL
County Kane
Community Clubhouse, Pool, Tennis Court(S), Gated, Sidewalks, Street Lights
Rooms
Basement None
Interior
Interior Features Hardwood Floors, First Floor Bedroom, First Floor Laundry, First Floor Full Bath, Walk-In Closet(s), High Ceilings, Dining Combo, Drapes/Blinds, Granite Counters, Some Storm Doors, Pantry
Heating Natural Gas, Forced Air
Cooling Central Air
Fireplace N
Appliance Range, Microwave, Dishwasher, Refrigerator, Washer, Dryer, Disposal, Stainless Steel Appliance(s)
Laundry In Unit
Exterior
Exterior Feature Patio, Storms/Screens
Parking Features Attached
Garage Spaces 2.0
View Y/N true
Roof Type Asphalt
Building
Lot Description Landscaped
Story 1 Story
Foundation Concrete Perimeter
Sewer Public Sewer
Water Public
New Construction false
Schools
School District 46, 46, 46
Others
HOA Fee Include Insurance,Security,Clubhouse,Exercise Facilities,Pool,Lawn Care,Snow Removal
Ownership Fee Simple w/ HO Assn.
Special Listing Condition None
Virtual Tour https://tours.vht.com/BWI/T434437285/nobranding





