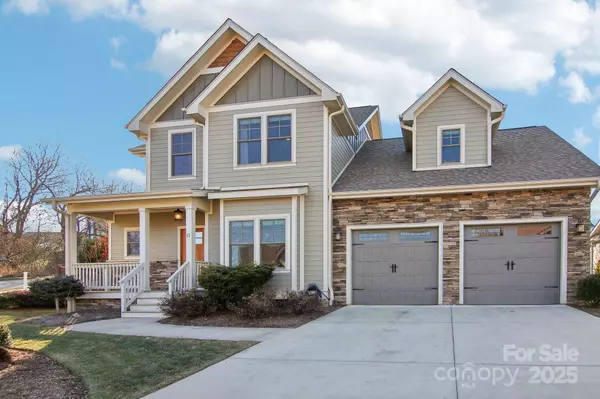11 Barnrock DR Mills River, NC 28759
4 Beds
4 Baths
3,029 SqFt
OPEN HOUSE
Sat Feb 22, 1:00pm - 3:00pm
UPDATED:
02/21/2025 03:00 PM
Key Details
Property Type Single Family Home
Sub Type Single Family Residence
Listing Status Active
Purchase Type For Sale
Square Footage 3,029 sqft
Price per Sqft $354
Subdivision Hollabrook Farm
MLS Listing ID 4215834
Style Arts and Crafts
Bedrooms 4
Full Baths 3
Half Baths 1
HOA Fees $185/mo
HOA Y/N 1
Abv Grd Liv Area 3,029
Year Built 2018
Lot Size 0.260 Acres
Acres 0.26
Property Sub-Type Single Family Residence
Property Description
Built by award winning builders Amarx Construction, this home features high-end finishes, open kitchen, owners suite on main, and large bonus room with tons of possibility. Neighborhood amenities are vast, including pool, lake and clubhouse. The fenced in back yard offers for a garden like experience and calm atmosphere to relax during the warm weather. Extensive landscape architecture has earned an official status as a habitat for Monarch Butterflies and Pollinators, as well as offering fruits such as blueberries and pears. Take some time in the evening to enjoy the gorgeous backyard lighting from the fully covered and screened in back porch. Located in the desirable Hollabrook Farm community, this home is convenient to the Asheville airport, shopping, dining, and other amenities that Mills River and South Asheville have to offer.
Location
State NC
County Henderson
Zoning MR-30
Rooms
Main Level Bedrooms 1
Main Level Primary Bedroom
Interior
Interior Features Cable Prewire
Heating Central
Cooling Central Air
Flooring Carpet, Tile, Wood
Fireplaces Type Family Room, Gas Log
Fireplace true
Appliance Bar Fridge, Dishwasher, Disposal, Electric Water Heater, Exhaust Hood, Gas Cooktop, Microwave, Oven, Refrigerator
Laundry Main Level, Washer Hookup
Exterior
Garage Spaces 2.0
Community Features Clubhouse, Outdoor Pool, Picnic Area, Pond, Sidewalks, Street Lights, Walking Trails
Utilities Available Gas
Roof Type Shingle
Street Surface Concrete,Paved
Porch Covered, Front Porch, Rear Porch, Screened
Garage true
Building
Lot Description Corner Lot
Dwelling Type Site Built
Foundation Crawl Space
Sewer Public Sewer
Water City
Architectural Style Arts and Crafts
Level or Stories Two
Structure Type Hardboard Siding,Stone,Wood
New Construction false
Schools
Elementary Schools Glen Marlow
Middle Schools Rugby
High Schools West Henderson
Others
HOA Name IBM Hollabrook Farm POA
Senior Community false
Acceptable Financing Cash, Conventional, FHA, VA Loan
Listing Terms Cash, Conventional, FHA, VA Loan
Special Listing Condition None
Virtual Tour https://drive.google.com/drive/folders/1ZMRyXkSu9X9o_Bixv1H6bLdi5CTpzeSD





