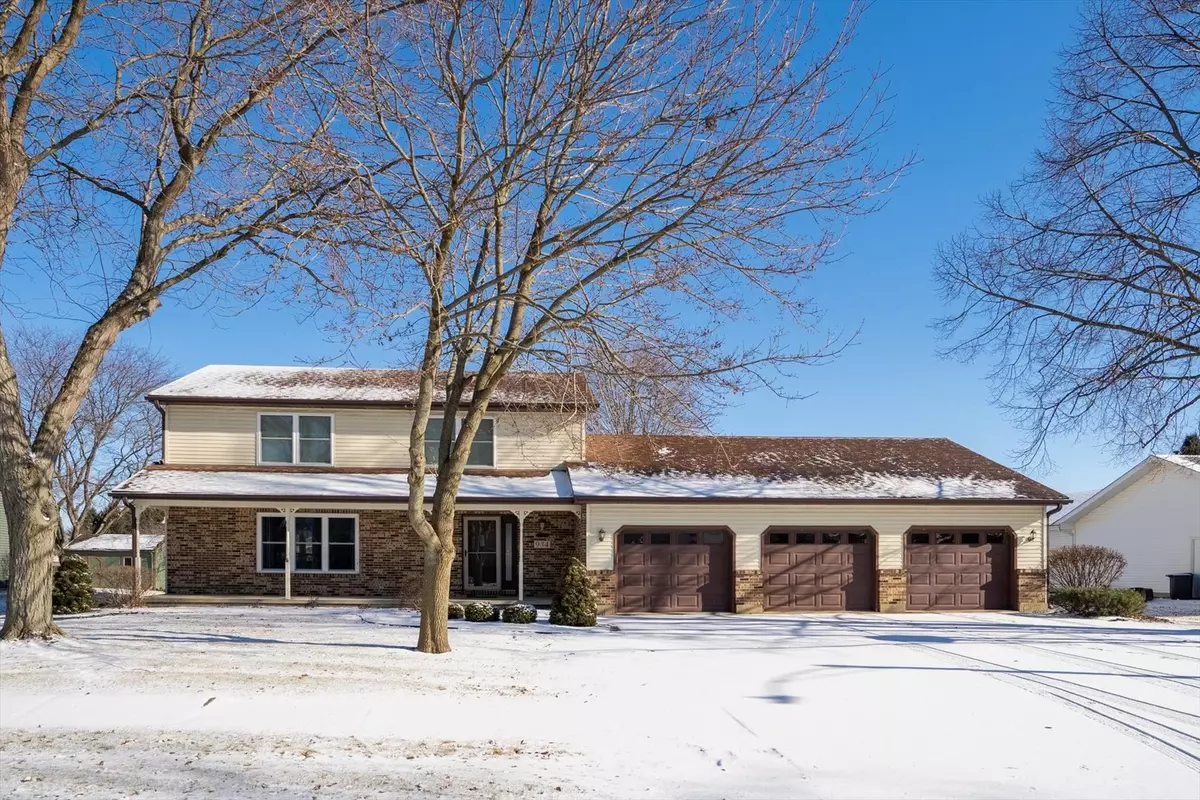934 Karen Road Sandwich, IL 60548
5 Beds
4.5 Baths
2,422 SqFt
UPDATED:
02/06/2025 09:12 PM
Key Details
Property Type Single Family Home
Sub Type Detached Single
Listing Status Active
Purchase Type For Sale
Square Footage 2,422 sqft
Price per Sqft $165
Subdivision Webb
MLS Listing ID 12280446
Style Traditional
Bedrooms 5
Full Baths 4
Half Baths 1
Year Built 1990
Annual Tax Amount $8,282
Tax Year 2023
Lot Dimensions 94 X 156.45
Property Description
Location
State IL
County Dekalb
Rooms
Basement Full
Interior
Heating Natural Gas, Forced Air
Cooling Central Air
Fireplace N
Appliance Range, Dishwasher, Refrigerator, Washer, Dryer, Water Softener Rented
Exterior
Parking Features Attached
Garage Spaces 3.0
View Y/N true
Roof Type Asphalt
Building
Story 2 Stories
Foundation Concrete Perimeter
Sewer Public Sewer
Water Public
New Construction false
Schools
School District 430, 430, 430
Others
HOA Fee Include None
Ownership Fee Simple
Special Listing Condition None





