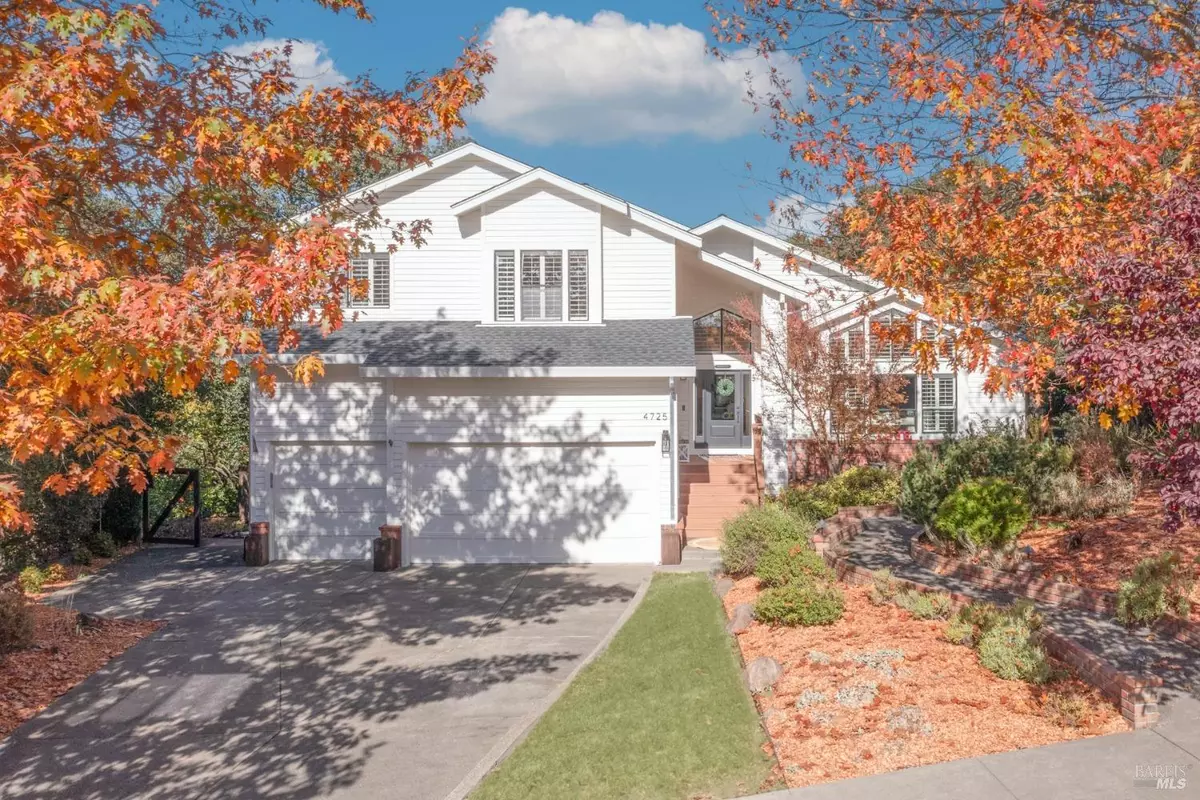Peter Colbert • 01703429 • Compass
4725 Hillsboro CIR Santa Rosa, CA 95405
4 Beds
3 Baths
2,835 SqFt
OPEN HOUSE
Sun Feb 09, 11:00am - 1:00pm
UPDATED:
02/05/2025 08:11 PM
Key Details
Property Type Single Family Home
Sub Type Single Family Residence
Listing Status Active
Purchase Type For Sale
Square Footage 2,835 sqft
Price per Sqft $520
MLS Listing ID 325007621
Bedrooms 4
Full Baths 2
Half Baths 1
HOA Fees $690/ann
HOA Y/N No
Year Built 1987
Lot Size 0.354 Acres
Property Description
Location
State CA
County Sonoma
Community No
Area Santa Rosa-Southeast
Rooms
Family Room Deck Attached
Dining Room Dining/Living Combo
Kitchen Island, Pantry Cabinet, Quartz Counter
Interior
Interior Features Wet Bar
Heating Central, Fireplace(s)
Cooling Ceiling Fan(s), Central
Flooring Wood
Fireplaces Number 2
Fireplaces Type Family Room, Living Room, Wood Burning
Laundry Gas Hook-Up, Inside Room
Exterior
Parking Features Attached, Garage Facing Front, Guest Parking Available
Garage Spaces 6.0
Utilities Available Cable Available, Internet Available, Public
Building
Story 2
Sewer Public Sewer
Water Public
Level or Stories 2
Others
Senior Community No
Special Listing Condition Offer As Is






