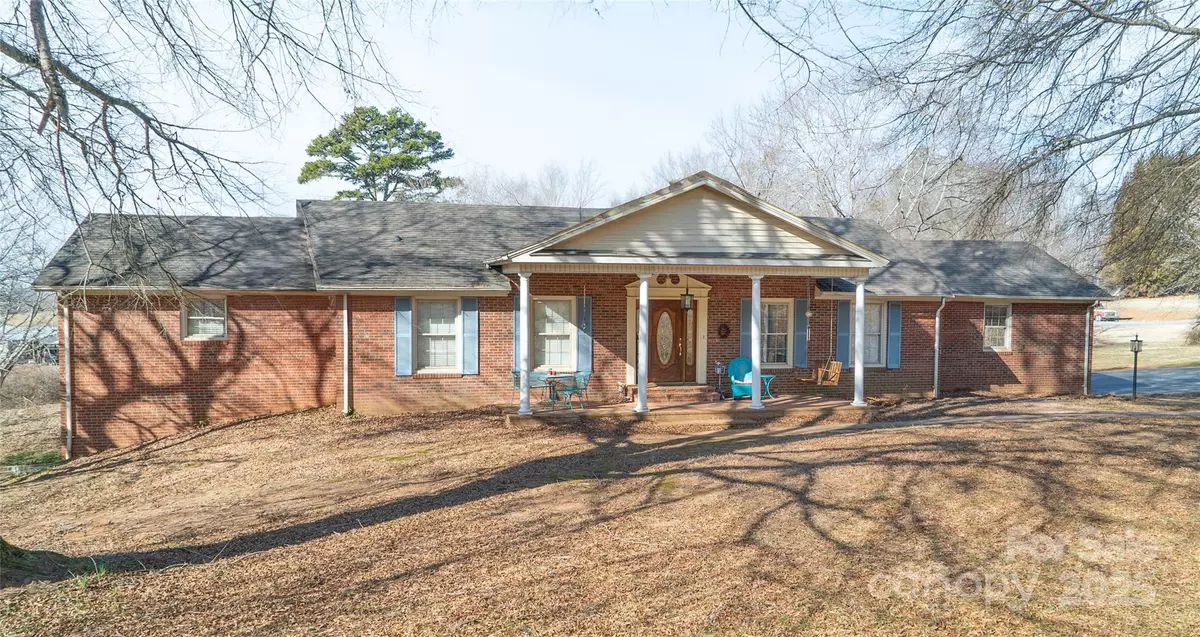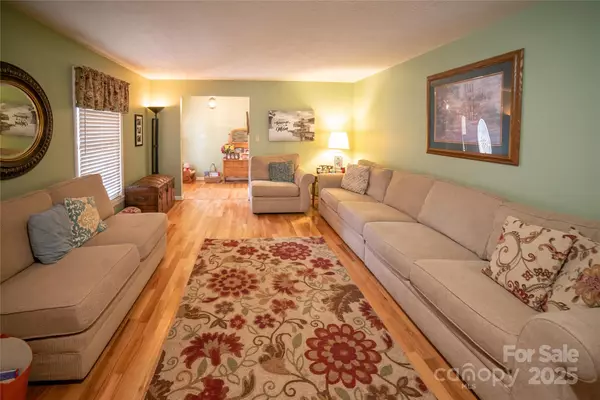3802 Laurel Heights DR Morganton, NC 28655
4 Beds
3 Baths
2,774 SqFt
UPDATED:
02/07/2025 04:25 PM
Key Details
Property Type Single Family Home
Sub Type Single Family Residence
Listing Status Active
Purchase Type For Sale
Square Footage 2,774 sqft
Price per Sqft $180
Subdivision Laurel Heights
MLS Listing ID 4219328
Style Ranch
Bedrooms 4
Full Baths 3
Abv Grd Liv Area 1,944
Year Built 1975
Lot Size 2.250 Acres
Acres 2.25
Property Sub-Type Single Family Residence
Property Description
With 4 bedrooms and 3 full bathrooms, there's ample room for family living and guests. The spacious main level features a cozy wood-burning fireplace, while the partially finished basement boasts a gas fireplace and a second kitchen, creating endless possibilities for entertaining or multi-generational living.
The partially finished basement offers additional living space, while the main floor provides an easy flow between rooms, making it ideal for both daily living and hosting gatherings. Two 2-car garages provide plenty of storage and parking options, while the backyard is an entertainer's dream, featuring a sparkling pool and plenty of room for outdoor activities.
Location
State NC
County Burke
Zoning R2
Rooms
Basement Basement Garage Door, Basement Shop, Exterior Entry, Interior Entry, Partially Finished, Storage Space, Walk-Out Access, Walk-Up Access
Main Level Bedrooms 4
Main Level Bathroom-Full
Main Level Bedroom(s)
Main Level Primary Bedroom
Main Level Bedroom(s)
Main Level Bedroom(s)
Main Level Bathroom-Full
Main Level Kitchen
Main Level Dining Room
Main Level Living Room
Basement Level Den
Basement Level 2nd Kitchen
Basement Level Flex Space
Interior
Heating Heat Pump, Propane
Cooling Central Air
Flooring Tile, Wood
Fireplaces Type Den, Gas, Wood Burning
Fireplace true
Appliance Dishwasher, Electric Oven, Electric Range, Refrigerator
Laundry In Basement, In Garage
Exterior
Exterior Feature Other - See Remarks
Garage Spaces 4.0
Fence Back Yard
Roof Type Shingle
Street Surface Asphalt,Paved
Porch Front Porch, Rear Porch
Garage true
Building
Lot Description Cleared, Level, Open Lot
Dwelling Type Site Built
Foundation Basement
Sewer Septic Installed
Water Well
Architectural Style Ranch
Level or Stories One
Structure Type Brick Full
New Construction false
Schools
Elementary Schools Mull
Middle Schools Liberty
High Schools Patton
Others
Senior Community false
Acceptable Financing Cash, Conventional, FHA, VA Loan
Listing Terms Cash, Conventional, FHA, VA Loan
Special Listing Condition None





