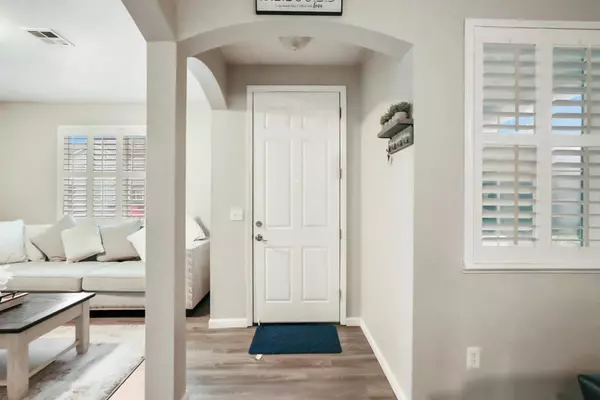735 Queensland CIR Stockton, CA 95206
3 Beds
3 Baths
1,951 SqFt
OPEN HOUSE
Sat Feb 08, 11:00am - 2:00pm
UPDATED:
02/06/2025 07:55 PM
Key Details
Property Type Single Family Home
Sub Type Single Family Residence
Listing Status Active
Purchase Type For Sale
Square Footage 1,951 sqft
Price per Sqft $261
MLS Listing ID 225012922
Bedrooms 3
Full Baths 2
HOA Fees $100/mo
HOA Y/N Yes
Originating Board MLS Metrolist
Year Built 2005
Lot Size 3,554 Sqft
Acres 0.0816
Property Description
Location
State CA
County San Joaquin
Area 20803
Direction Use GPS
Rooms
Guest Accommodations No
Master Bedroom 0x0 Walk-In Closet
Bedroom 2 0x0
Bedroom 3 0x0
Bedroom 4 0x0
Living Room 0x0 Great Room
Dining Room 0x0 Dining/Living Combo
Kitchen 0x0 Quartz Counter, Granite Counter
Family Room 0x0
Interior
Heating Central
Cooling Central
Flooring Carpet, Laminate
Window Features Dual Pane Full
Appliance Dishwasher
Laundry Inside Area, Inside Room
Exterior
Parking Features Attached, Garage Facing Front
Garage Spaces 2.0
Fence Back Yard
Utilities Available Public
Amenities Available Game Court Exterior
Roof Type Tile
Street Surface Paved
Private Pool No
Building
Lot Description Auto Sprinkler Front, Gated Community, Shape Regular, Street Lights
Story 2
Foundation Concrete, Slab
Sewer Public Sewer
Water Public
Architectural Style Contemporary
Schools
Elementary Schools Manteca Unified
Middle Schools Manteca Unified
High Schools Manteca Unified
School District San Joaquin
Others
HOA Fee Include Security
Senior Community No
Tax ID 164-410-30
Special Listing Condition None
Pets Allowed Yes






