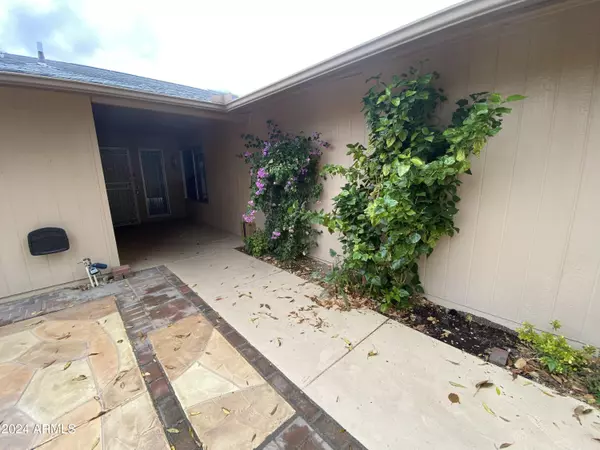12555 W BRANDYWINE Drive Sun City West, AZ 85375
2 Beds
1.75 Baths
1,596 SqFt
UPDATED:
02/04/2025 02:22 AM
Key Details
Property Type Single Family Home
Sub Type Gemini/Twin Home
Listing Status Active
Purchase Type For Rent
Square Footage 1,596 sqft
Subdivision Sun City West 11 Lot 1-444
MLS Listing ID 6815053
Style Ranch
Bedrooms 2
HOA Y/N Yes
Originating Board Arizona Regional Multiple Listing Service (ARMLS)
Year Built 1980
Lot Size 378 Sqft
Acres 0.01
Property Description
Location
State AZ
County Maricopa
Community Sun City West 11 Lot 1-444
Direction FROM RH JOHNSON, RIGHT ON 128TH, RIGHT ON COPPERSTONE, LEFT ON BRANDYWINE.
Rooms
Master Bedroom Downstairs
Den/Bedroom Plus 3
Separate Den/Office Y
Interior
Interior Features Master Downstairs, Eat-in Kitchen, Pantry, 3/4 Bath Master Bdrm, High Speed Internet
Heating Electric
Cooling Ceiling Fan(s), Programmable Thmstat, Refrigeration
Flooring Carpet, Vinyl, Tile
Fireplaces Number No Fireplace
Fireplaces Type None
Furnishings Unfurnished
Fireplace No
Laundry Dryer Included, Inside, Washer Included
Exterior
Exterior Feature Gazebo/Ramada, Patio, Screened in Patio(s)
Parking Features Separate Strge Area, Electric Door Opener, Dir Entry frm Garage, Golf Cart Garage
Garage Spaces 2.0
Garage Description 2.0
Fence None
Pool None
Community Features Community Pool, Golf, Clubhouse
Roof Type Composition
Accessibility Bath Lever Faucets, Bath Grab Bars, Accessible Hallway(s)
Private Pool No
Building
Lot Description Gravel/Stone Front, Grass Front, Grass Back
Story 1
Builder Name Del Webb
Sewer Private Sewer
Water Pvt Water Company
Architectural Style Ranch
Structure Type Gazebo/Ramada,Patio,Screened in Patio(s)
New Construction No
Schools
Elementary Schools Adult
Middle Schools Adult
High Schools Adult
School District Adult
Others
Pets Allowed Lessor Approval
HOA Name Heritage
Senior Community Yes
Tax ID 232-04-465
Horse Property N
Special Listing Condition Age Rstrt (See Rmks)

Copyright 2025 Arizona Regional Multiple Listing Service, Inc. All rights reserved.





