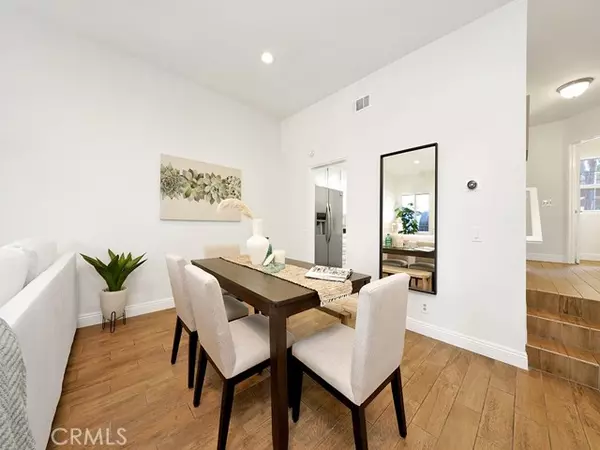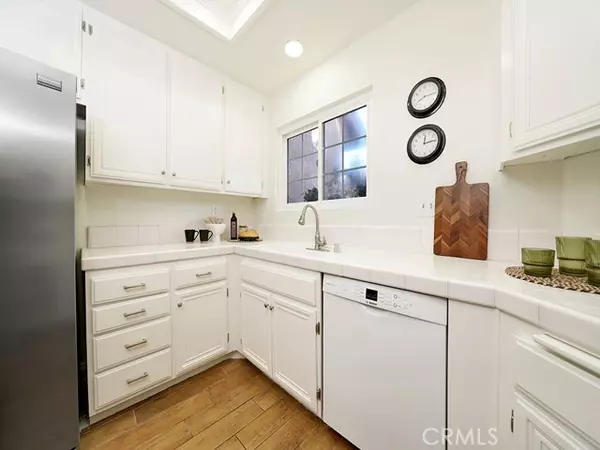24383 Marquis Court #289 Laguna Hills, CA 92653
2 Beds
3 Baths
1,270 SqFt
OPEN HOUSE
Sat Feb 08, 1:00pm - 4:00pm
UPDATED:
02/07/2025 12:00 PM
Key Details
Property Type Townhouse
Sub Type Townhome
Listing Status Active
Purchase Type For Sale
Square Footage 1,270 sqft
Price per Sqft $550
MLS Listing ID OC25022674
Style Townhome
Bedrooms 2
Full Baths 2
Half Baths 1
HOA Fees $481/mo
HOA Y/N Yes
Year Built 1989
Property Description
Welcome to this well appointed two story home with 2 bedrooms, 2.5 baths, 1,270 square feet of living space, an expansive backyard with over 728 square feet of space and a detached outdoor sauna. Located in the desirable Crestline community, the home is positioned to capture tree views from the great room, enclosed backyard and upstairs primary bedroom. Upon entering the home, a spacious great room with high 10 foot ceilings, a cozy fireplace and a large dual paned sliding glass door leading to the backyard invite you in. The dining area is incorporated into the great room and is conveniently located near the kitchen. The kitchen's stainless steel appliances include a microwave, 5 burner gas range and refrigerator; additional features include recessed lighting, a dual basin sink with disposal and a well positioned window above the sink to let natural light in. Upstairs a large primary bedroom awaits featuring a vaulted ceiling with ceiling fan, upgraded bathroom with a tub/shower combo and subway tile surround. The secondary bedroom also features an en-suite bath and new ceiling fan. A downstairs half bath, additional storage beneath the stairs and an upstairs laundry area complete the home's interior. Outside you'll find the detached the spacious yard and detached sauna. The backyard's measurement calculated above is intentionally conservative; the mulched area alone is over 464 square feet and that excludes that cement patio area. Additional upgrades include newly installed embellished Berber carpet upstairs, tile flooring throughout the downstairs, dual-paned windows, new carpet, new designer paint, recessed lighting in the great room, baseboards and new light fixtures upstairs. Community features include a clubhouse, pool, spa, a reserved/covered carport space with storage and multiple nearby guest parking spaces. The home is also located in a district with top rated schools and has a variety of shopping and dining options close by. Homes with a spacious yard like this do not come on the market often. Come and see this home before it's gone!
Location
State CA
County Orange
Area Oc - Laguna Hills (92653)
Interior
Interior Features Recessed Lighting, Tile Counters
Cooling Central Forced Air
Flooring Carpet, Tile
Fireplaces Type Gas, Great Room
Equipment Dishwasher, Disposal, Microwave, Refrigerator, Freezer, Ice Maker, Recirculated Exhaust Fan, Self Cleaning Oven, Water Line to Refr, Gas Range
Appliance Dishwasher, Disposal, Microwave, Refrigerator, Freezer, Ice Maker, Recirculated Exhaust Fan, Self Cleaning Oven, Water Line to Refr, Gas Range
Laundry Laundry Room, Inside
Exterior
Fence Good Condition, Vinyl
Pool Community/Common, Association
Utilities Available Cable Available, Electricity Connected, Natural Gas Connected, Phone Available, Sewer Connected, Water Connected
View Trees/Woods
Total Parking Spaces 1
Building
Lot Description Curbs, Sidewalks
Story 2
Sewer Public Sewer
Water Public
Level or Stories 2 Story
Others
Monthly Total Fees $482
Miscellaneous Gutters,Storm Drains,Suburban
Acceptable Financing Cash, Cash To New Loan, Submit
Listing Terms Cash, Cash To New Loan, Submit
Special Listing Condition Standard
Virtual Tour https://youtube.com/shorts/11HqKDiGBd4






