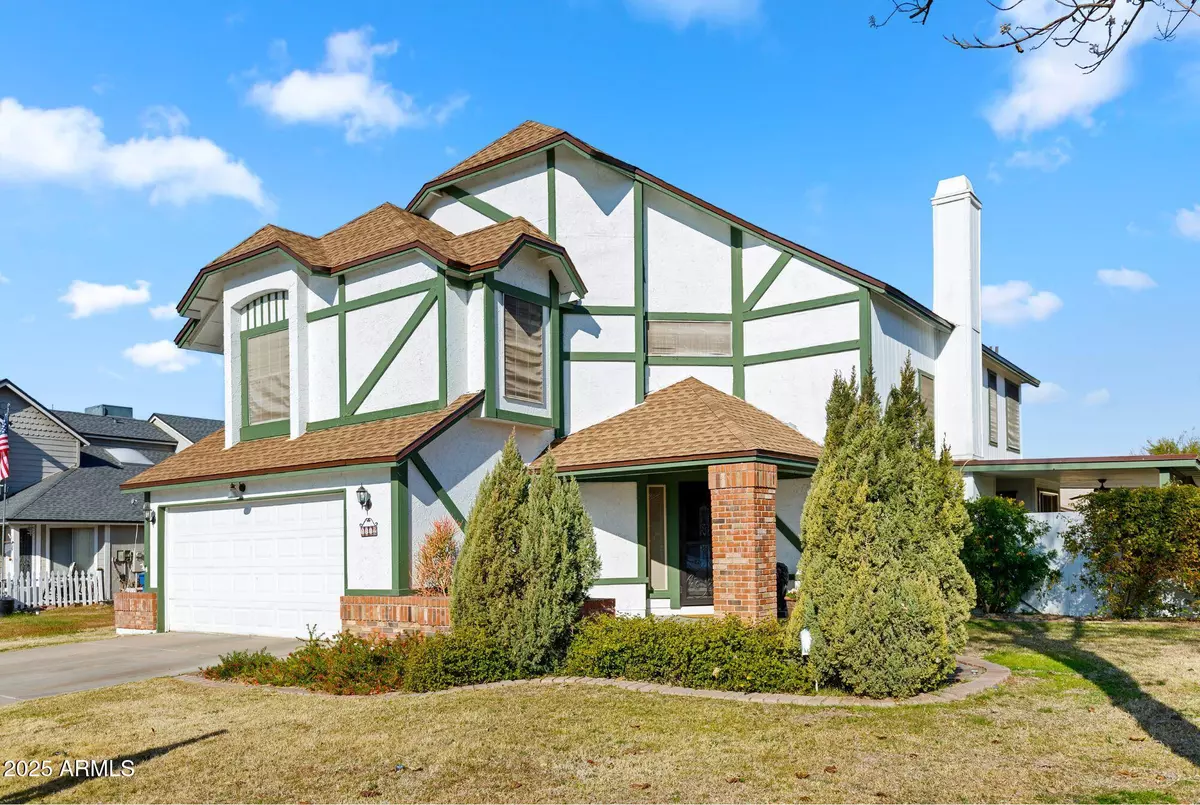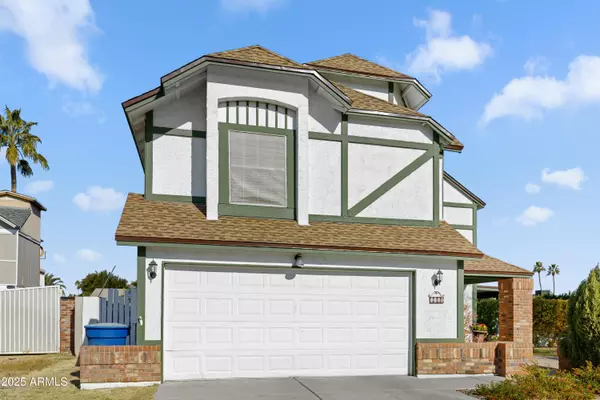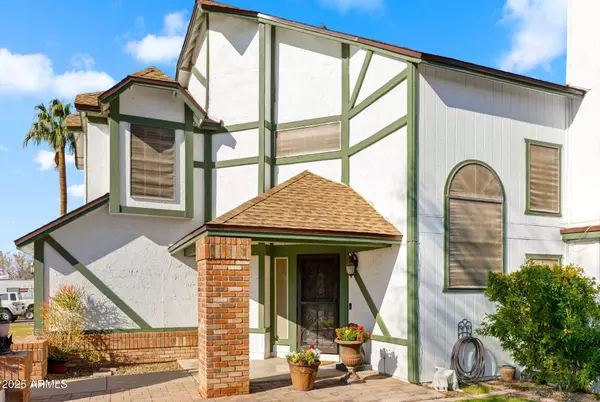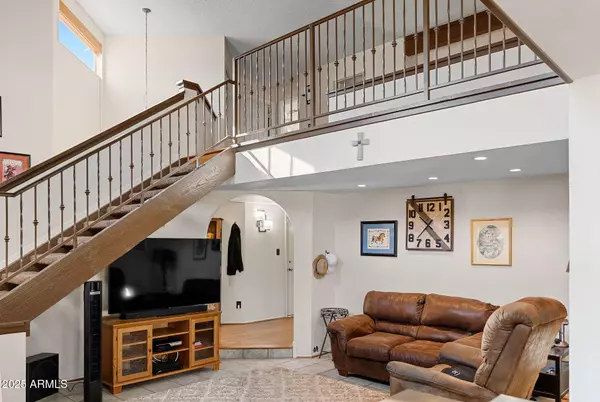1112 W CITATION Drive Chandler, AZ 85224
3 Beds
2.5 Baths
2,180 SqFt
UPDATED:
02/04/2025 02:44 PM
Key Details
Property Type Single Family Home
Sub Type Single Family - Detached
Listing Status Active
Purchase Type For Sale
Square Footage 2,180 sqft
Price per Sqft $263
Subdivision Dobson Estates 3
MLS Listing ID 6814529
Bedrooms 3
HOA Y/N No
Originating Board Arizona Regional Multiple Listing Service (ARMLS)
Year Built 1983
Annual Tax Amount $2,018
Tax Year 2024
Lot Size 7,745 Sqft
Acres 0.18
Property Description
Hardwood floors flow throughout, showcasing the home's classic beauty. The vaulted ceilings in the living room, complemented by a staircase and loft overlooking the space, create an open, airy feel.
The cozy family room offers a more intimate space, while the formal dining area adds a touch of elegance for gatherings. The renovated kitchen has been thoughtfully updated with dark wood cabinetry that contrasts beautifully against the warm, classic elements throughout the home. A window over the sink offers serene views of the backyard, allowing you to watch over the pool and the surrounding lush greenery while you cook. New electric range installed in 2024.
The spacious master suite serves as a peaceful retreat, complete with a walk-in closet and an en-suite bath featuring dual sinks, a separate soaking tub, and a glass-enclosed shower.
Step outside to a true haven whether it's enjoying a swim in the pool, picking fruit from the pomegranate and orange trees, or letting the kids run around the grassy backyard, this outdoor space is the perfect blend of comfort and charm. Irrigation updated in 2020.
This home beautifully balances classic character with modern convenience, and its central location makes it a perfect place to enjoy all that Chandler has to offer.
Location
State AZ
County Maricopa
Community Dobson Estates 3
Direction South on Alma School to Barrow, West on Barrow to Citation, South on Citation to home on the right.
Rooms
Other Rooms Loft, Family Room
Master Bedroom Split
Den/Bedroom Plus 4
Separate Den/Office N
Interior
Interior Features Vaulted Ceiling(s), Pantry, Double Vanity, Separate Shwr & Tub, Granite Counters
Heating Electric
Cooling Both Refrig & Evap, Ceiling Fan(s)
Flooring Wood
Fireplaces Number 1 Fireplace
Fireplaces Type 1 Fireplace, Family Room
Fireplace Yes
SPA None
Exterior
Exterior Feature Covered Patio(s)
Parking Features Dir Entry frm Garage, Electric Door Opener
Garage Spaces 2.0
Garage Description 2.0
Fence Block
Pool Fenced, Private
Amenities Available None
Roof Type Composition
Private Pool Yes
Building
Lot Description Grass Front, Grass Back
Story 2
Builder Name unk
Sewer Sewer in & Cnctd, Public Sewer
Water City Water
Structure Type Covered Patio(s)
New Construction No
Schools
Elementary Schools Pomeroy Elementary School
Middle Schools Summit Academy
High Schools Dobson High School
School District Mesa Unified District
Others
HOA Fee Include No Fees
Senior Community No
Tax ID 302-89-406
Ownership Fee Simple
Acceptable Financing Conventional, 1031 Exchange, FHA, VA Loan
Horse Property N
Listing Terms Conventional, 1031 Exchange, FHA, VA Loan
Virtual Tour https://mls.ricoh360.com/70332f01-c50f-4a1c-8f4a-b79c73533ab7

Copyright 2025 Arizona Regional Multiple Listing Service, Inc. All rights reserved.





