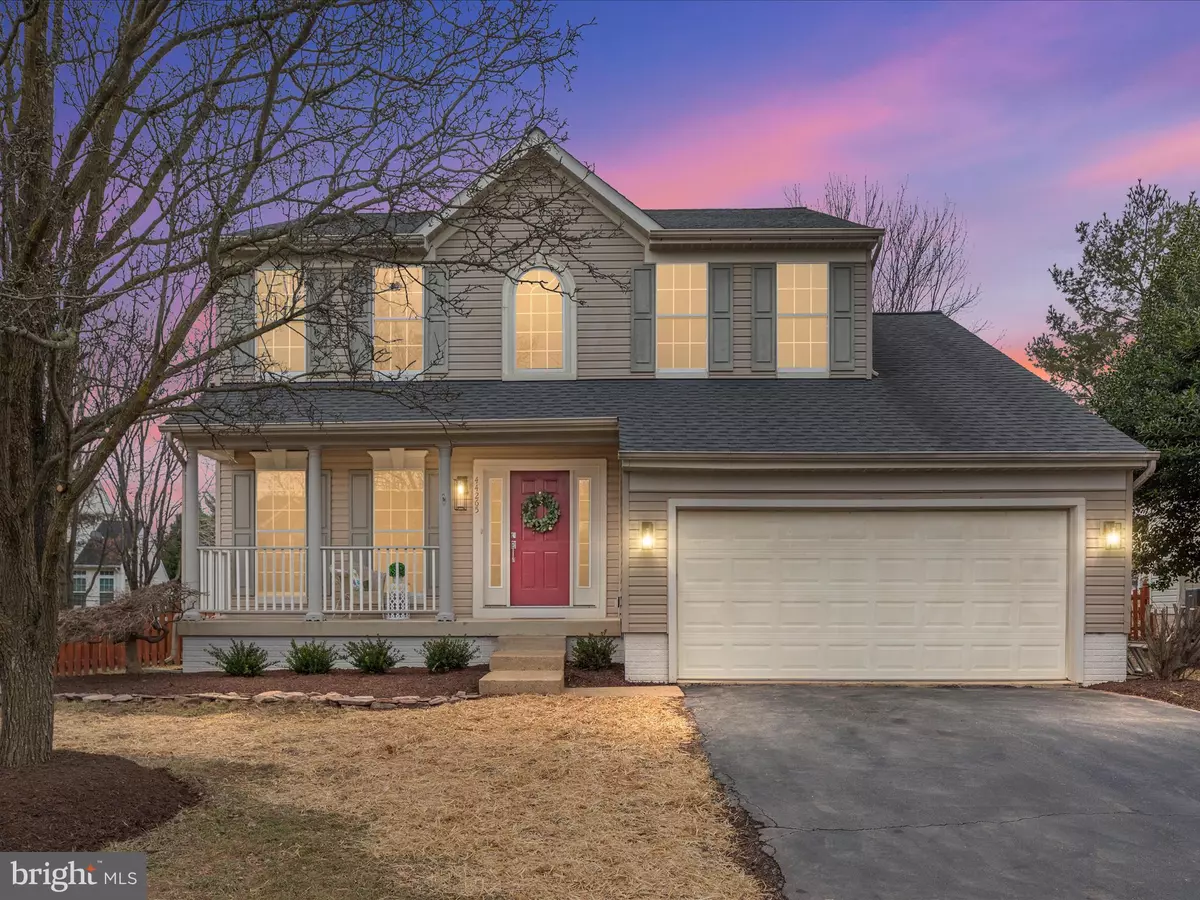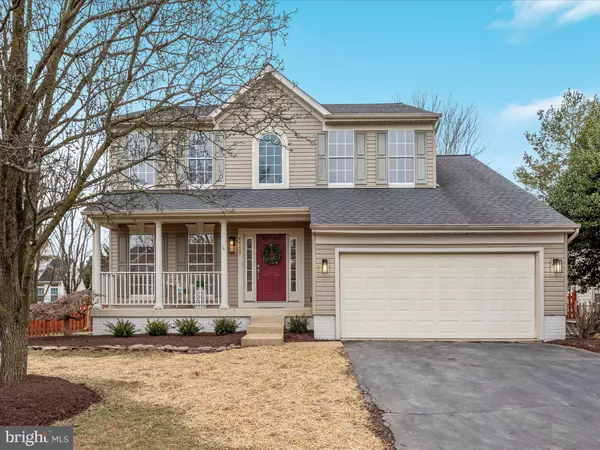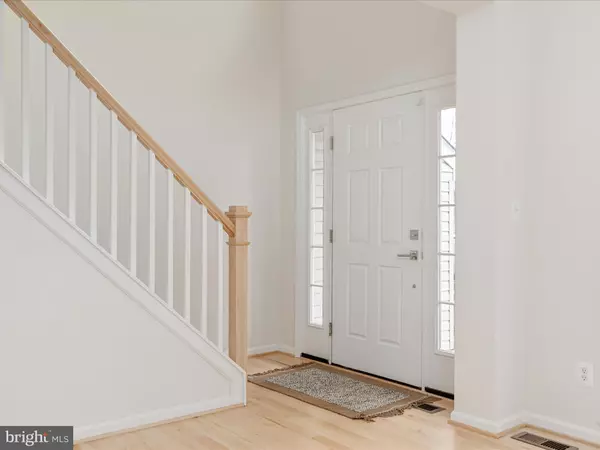44265 COBHAM STATION CT Ashburn, VA 20147
4 Beds
4 Baths
2,868 SqFt
OPEN HOUSE
Fri Feb 07, 4:00pm - 6:00pm
Sat Feb 08, 11:00am - 2:00pm
UPDATED:
02/07/2025 04:06 AM
Key Details
Property Type Single Family Home
Sub Type Detached
Listing Status Active
Purchase Type For Sale
Square Footage 2,868 sqft
Price per Sqft $313
Subdivision Ashburn Village
MLS Listing ID VALO2087686
Style Colonial
Bedrooms 4
Full Baths 3
Half Baths 1
HOA Fees $139/mo
HOA Y/N Y
Abv Grd Liv Area 2,108
Originating Board BRIGHT
Year Built 1995
Annual Tax Amount $6,706
Tax Year 2024
Lot Size 6,970 Sqft
Acres 0.16
Property Description
Step outside to enjoy front and rear porches, perfect for outdoor entertaining. Inside, you'll find a brand-new kitchen with quartz countertops, a designer backsplash, new cabinetry with under counter lighting, new & updated stainless steel appliances to include a state-of-the-art induction stove and microwave. The home boasts gleaming Hard Canadian Maple 3 1/4" Mirage hardwood floors on the top two levels, while the basement features luxury vinyl flooring. Brand new wood steps, rails, and banisters create a stunning visual appeal.
Other notable updates include a roof (2019), HVAC (2022), and washer/dryer (Sept. 2024). You're essentially getting a brand-new home with this stunning offering. Barn sliding glass door for primary shower is on order & will be installed. Deck staining to be completed when weather allows.
Ashburn Village offers unmatched amenities, including a sports pavilion with a fitness center, pools, tennis courts, and a full-size gym. Enjoy access to lakes with fishing, canoeing, and kayaking. All of this is covered by the HOA for just $139/month!
Enjoy easy access to major routes (7, 28, 50), the Dulles Greenway, and just 3.9 miles from the Ashburn Metro. Shopping, dining, One Loudoun, and top-rated Loudoun County schools are right at your doorstep. This location can't be beat!
Don't miss your chance to own this exceptional home in one of the most desirable communities in Ashburn. Visit today!
Location
State VA
County Loudoun
Zoning PDH4
Rooms
Basement Fully Finished
Interior
Interior Features Bathroom - Walk-In Shower, Ceiling Fan(s), Kitchen - Island, Recessed Lighting, Upgraded Countertops, Walk-in Closet(s), Wood Floors
Hot Water Natural Gas
Heating Forced Air
Cooling Ceiling Fan(s), Central A/C
Flooring Hardwood
Fireplaces Number 1
Fireplaces Type Gas/Propane
Equipment Built-In Microwave, Dishwasher, Disposal, Dryer, Exhaust Fan, Icemaker, Microwave, Refrigerator
Fireplace Y
Appliance Built-In Microwave, Dishwasher, Disposal, Dryer, Exhaust Fan, Icemaker, Microwave, Refrigerator
Heat Source Natural Gas
Exterior
Parking Features Garage Door Opener, Garage - Front Entry
Garage Spaces 2.0
Fence Rear, Wood
Amenities Available Basketball Courts, Club House, Common Grounds, Fitness Center, Jog/Walk Path, Pool - Outdoor, Tennis Courts, Tot Lots/Playground, Pool - Indoor, Racquet Ball
Water Access N
Accessibility None
Attached Garage 2
Total Parking Spaces 2
Garage Y
Building
Lot Description Cul-de-sac
Story 3
Foundation Concrete Perimeter
Sewer Public Sewer
Water Public
Architectural Style Colonial
Level or Stories 3
Additional Building Above Grade, Below Grade
New Construction N
Schools
School District Loudoun County Public Schools
Others
HOA Fee Include Common Area Maintenance,Management,Pool(s),Recreation Facility,Reserve Funds,Trash,Pier/Dock Maintenance,Snow Removal
Senior Community No
Tax ID 058254258000
Ownership Fee Simple
SqFt Source Assessor
Special Listing Condition Standard






