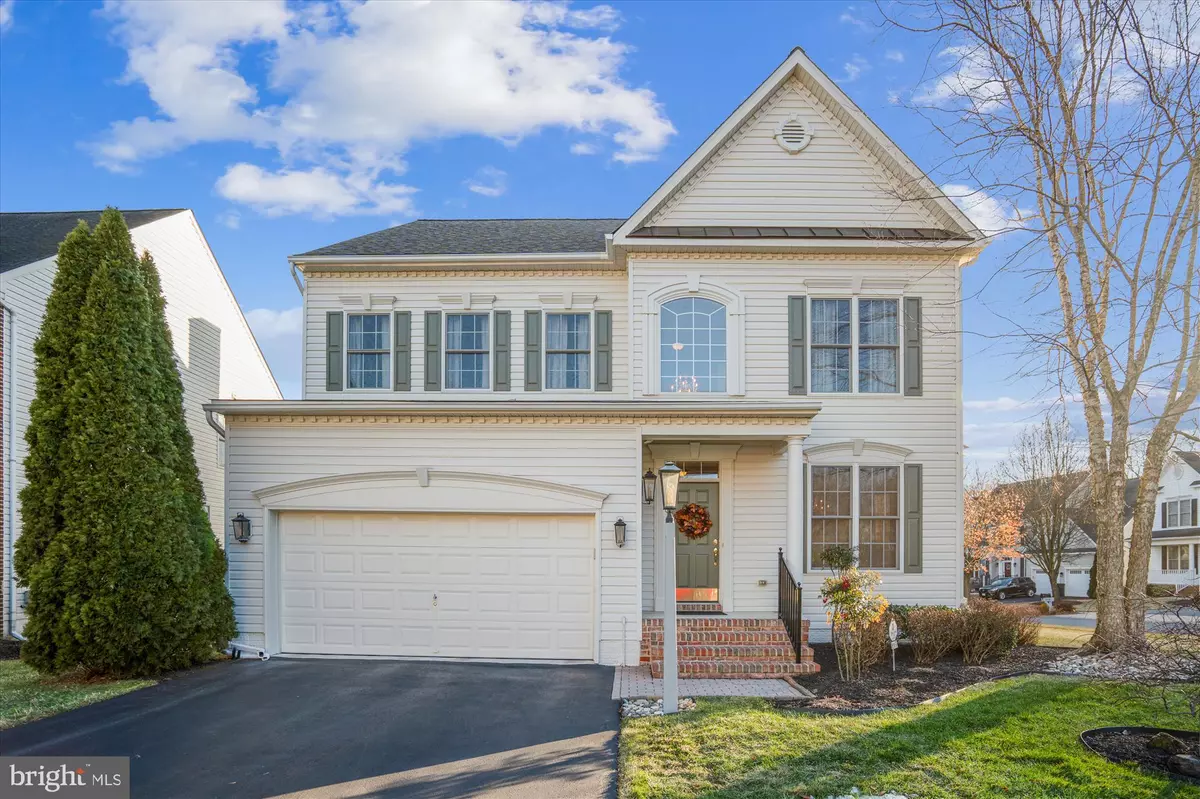817 AMORY CT Severn, MD 21144
4 Beds
4 Baths
3,893 SqFt
OPEN HOUSE
Sat Feb 08, 11:00am - 2:00pm
UPDATED:
02/07/2025 04:11 AM
Key Details
Property Type Single Family Home
Sub Type Detached
Listing Status Active
Purchase Type For Sale
Square Footage 3,893 sqft
Price per Sqft $199
Subdivision Fourwinds
MLS Listing ID MDAA2103086
Style Colonial
Bedrooms 4
Full Baths 3
Half Baths 1
HOA Fees $1,220/ann
HOA Y/N Y
Abv Grd Liv Area 2,906
Originating Board BRIGHT
Year Built 2006
Annual Tax Amount $6,741
Tax Year 2024
Lot Size 6,959 Sqft
Acres 0.16
Property Description
Location
State MD
County Anne Arundel
Zoning R2
Direction Northeast
Rooms
Other Rooms Dining Room, Primary Bedroom, Bedroom 2, Bedroom 3, Bedroom 4, Kitchen, Family Room, Foyer, Laundry, Office
Basement Rear Entrance, Sump Pump, Full, Space For Rooms, Unfinished, Walkout Stairs
Interior
Interior Features Family Room Off Kitchen, Kitchen - Island, Kitchen - Table Space, Upgraded Countertops, Primary Bath(s), Wood Floors, Bathroom - Jetted Tub, Bathroom - Stall Shower, Bathroom - Tub Shower, Bathroom - Walk-In Shower, Breakfast Area, Crown Moldings, Dining Area, Pantry, Recessed Lighting, Sprinkler System, Walk-in Closet(s), Window Treatments
Hot Water Natural Gas
Heating Forced Air, Heat Pump(s), Humidifier, Zoned
Cooling Central A/C, Heat Pump(s), Zoned
Flooring Hardwood, Ceramic Tile, Concrete, Partially Carpeted
Fireplaces Number 1
Inclusions Few other Inclusions / Upgrades: Generac Generator, Macerator Pump, Brightwater System, Epoxy Garage Floor, Increased Insulation in Attic, Primary, and Garage, Whole Yard Sprinkler System.
Equipment Dishwasher, Disposal, Microwave, Oven/Range - Gas, Dryer, Refrigerator, Washer, Exhaust Fan, Water Heater
Fireplace Y
Window Features Bay/Bow,Double Pane,Screens
Appliance Dishwasher, Disposal, Microwave, Oven/Range - Gas, Dryer, Refrigerator, Washer, Exhaust Fan, Water Heater
Heat Source Electric, Natural Gas
Laundry Main Floor
Exterior
Exterior Feature Patio(s), Brick
Parking Features Garage - Front Entry, Inside Access
Garage Spaces 2.0
Utilities Available Cable TV Available, Under Ground
Amenities Available Jog/Walk Path, Pool - Outdoor, Tot Lots/Playground, Common Grounds
Water Access N
Roof Type Fiberglass,Shingle
Street Surface Black Top
Accessibility 2+ Access Exits
Porch Patio(s), Brick
Road Frontage City/County
Attached Garage 2
Total Parking Spaces 2
Garage Y
Building
Lot Description Corner, Landscaping, Front Yard, Rear Yard
Story 3
Foundation Concrete Perimeter
Sewer Public Sewer
Water Public
Architectural Style Colonial
Level or Stories 3
Additional Building Above Grade, Below Grade
Structure Type 9'+ Ceilings
New Construction N
Schools
School District Anne Arundel County Public Schools
Others
HOA Fee Include Pool(s),Common Area Maintenance
Senior Community No
Tax ID 020429690213676
Ownership Fee Simple
SqFt Source Assessor
Security Features Security System
Acceptable Financing Cash, Conventional, FHA, VA
Listing Terms Cash, Conventional, FHA, VA
Financing Cash,Conventional,FHA,VA
Special Listing Condition Standard






