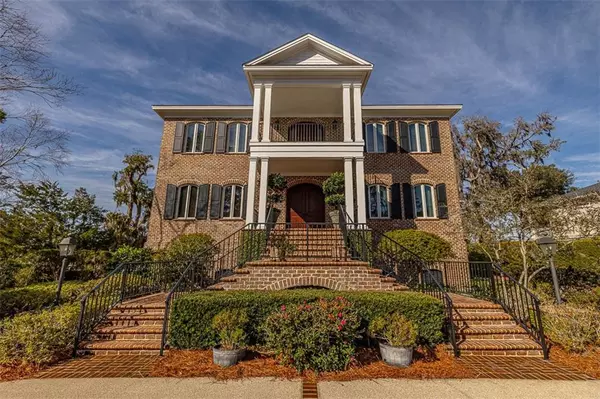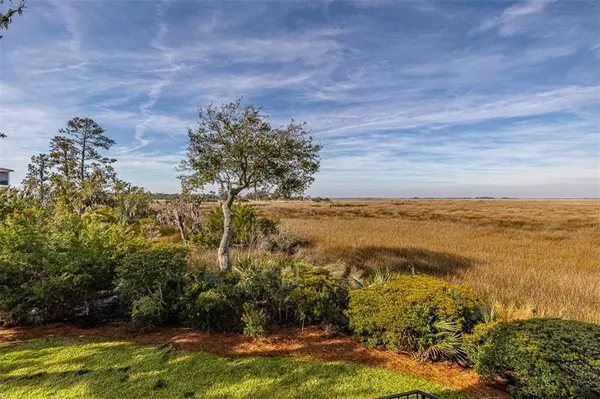925 Champney St. Simons, GA 31522
5 Beds
6 Baths
5,526 SqFt
UPDATED:
02/05/2025 11:33 AM
Key Details
Property Type Single Family Home
Sub Type Single Family Residence
Listing Status Active
Purchase Type For Sale
Square Footage 5,526 sqft
Price per Sqft $312
Subdivision Hampton Plantation
MLS Listing ID 7519111
Style Colonial,European
Bedrooms 5
Full Baths 6
Construction Status Resale
HOA Fees $1,300
HOA Y/N Yes
Originating Board First Multiple Listing Service
Year Built 2003
Tax Year 2024
Lot Size 0.445 Acres
Acres 0.445
Property Sub-Type Single Family Residence
Property Description
Location
State GA
County Glynn
Lake Name None
Rooms
Bedroom Description Oversized Master,Split Bedroom Plan
Other Rooms None
Basement Boat Door, Daylight, Driveway Access, Exterior Entry, Full, Interior Entry
Dining Room Separate Dining Room
Interior
Interior Features Beamed Ceilings, Bookcases, Central Vacuum, Double Vanity, Elevator, Entrance Foyer 2 Story, High Ceilings 9 ft Upper, High Ceilings 10 ft Main, High Speed Internet
Heating Electric, Heat Pump, Zoned
Cooling Electric, Zoned
Flooring Carpet, Hardwood, Marble, Wood
Fireplaces Number 2
Fireplaces Type Gas Starter, Great Room, Masonry, Master Bedroom
Window Features Insulated Windows,Plantation Shutters
Appliance Dishwasher, Disposal, Double Oven, Dryer, Electric Cooktop, Electric Oven, Electric Range, Electric Water Heater, Microwave, Range Hood, Refrigerator, Self Cleaning Oven
Laundry Laundry Room, Main Level, Upper Level
Exterior
Exterior Feature Balcony, Gas Grill, Private Entrance, Storage
Parking Features Drive Under Main Level, Driveway, Garage, Garage Door Opener, Garage Faces Side, Level Driveway
Garage Spaces 3.0
Fence None
Pool None
Community Features Clubhouse, Country Club, Gated, Golf, Homeowners Assoc, Near Schools, Pool, Swim Team
Utilities Available Other
Waterfront Description Marsh
View Golf Course, River, Water
Roof Type Composition
Street Surface Asphalt
Accessibility None
Handicap Access None
Porch Covered, Rear Porch, Screened
Private Pool false
Building
Lot Description Cul-De-Sac, Flood Plain, Landscaped, Level, On Golf Course, Other
Story Three Or More
Foundation Concrete Perimeter, Pillar/Post/Pier, Slab
Sewer Public Sewer
Water Public
Architectural Style Colonial, European
Level or Stories Three Or More
Structure Type Brick 4 Sides,Frame
New Construction No
Construction Status Resale
Schools
Elementary Schools Oglethorpe Point
Middle Schools Glynn
High Schools Glynn Academy
Others
HOA Fee Include Maintenance Grounds,Reserve Fund
Senior Community no
Restrictions false
Tax ID 0409125
Acceptable Financing 1031 Exchange, Cash, Conventional
Listing Terms 1031 Exchange, Cash, Conventional
Special Listing Condition None






