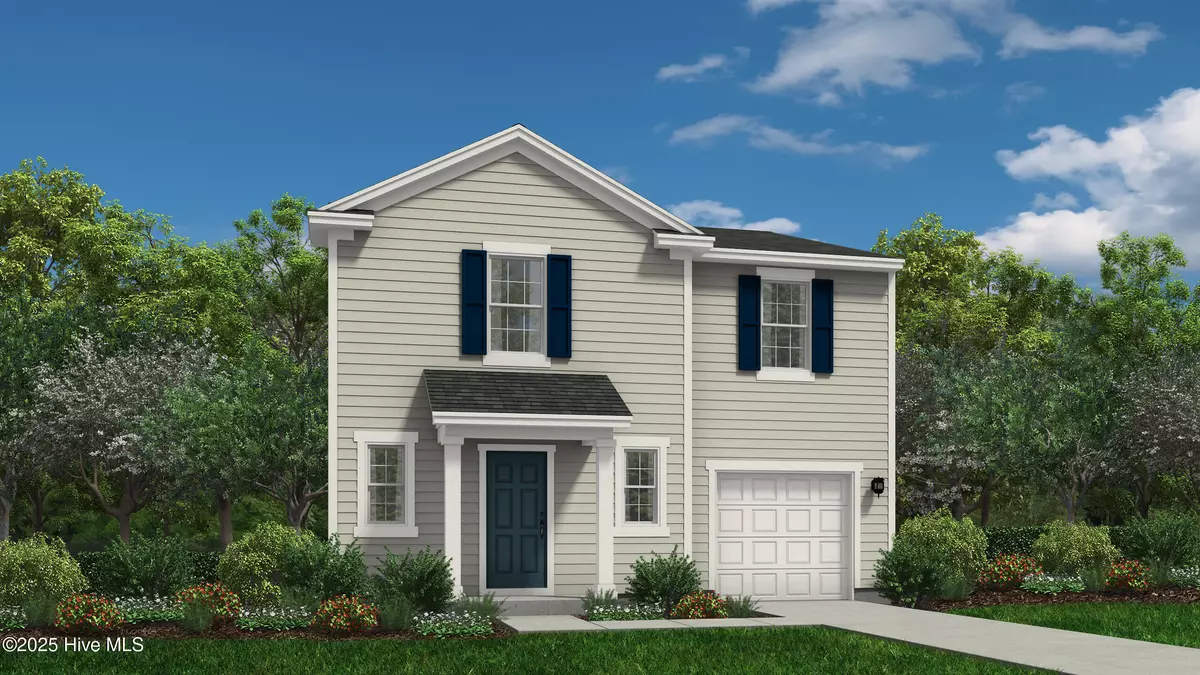334 Rocking Horse LN Sanford, NC 27332
4 Beds
3 Baths
1,925 SqFt
UPDATED:
02/04/2025 04:51 PM
Key Details
Property Type Single Family Home
Sub Type Single Family Residence
Listing Status Active
Purchase Type For Sale
Square Footage 1,925 sqft
Price per Sqft $163
Subdivision Watson Ridge
MLS Listing ID 100486860
Style Wood Frame
Bedrooms 4
Full Baths 2
Half Baths 1
HOA Fees $400
HOA Y/N Yes
Originating Board Hive MLS
Year Built 2025
Lot Size 0.459 Acres
Acres 0.46
Lot Dimensions 80x250x80x250
Property Description
Location
State NC
County Harnett
Community Watson Ridge
Zoning RA-20R
Direction From Hwy 1 North, exit on Hwy 27 and turn Right, Turn Left on Bass Rd. Turn Right on Blacks Chapel Rd. Turn Right on Sheriff Watson Rd. Turn Right on Rocking Horse Ln. Home is on Right side.
Location Details Mainland
Rooms
Primary Bedroom Level Non Primary Living Area
Interior
Interior Features Kitchen Island, Ceiling Fan(s), Pantry, Walk-In Closet(s)
Heating Heat Pump, Electric
Cooling Central Air
Flooring Carpet, Laminate, Vinyl
Fireplaces Type None
Fireplace No
Appliance Refrigerator, Range, Microwave - Built-In, Dishwasher
Exterior
Exterior Feature None
Parking Features Paved
Garage Spaces 1.0
Roof Type Shingle
Porch Patio
Building
Story 2
Entry Level Two
Foundation Raised
Sewer Septic On Site
Water Municipal Water
Structure Type None
New Construction Yes
Schools
Elementary Schools Benhaven Elementary
Middle Schools Highland Middle School
High Schools Western Harnett High School
Others
Tax ID 099558003135
Acceptable Financing Cash, Conventional, FHA, USDA Loan, VA Loan
Listing Terms Cash, Conventional, FHA, USDA Loan, VA Loan
Special Listing Condition None


