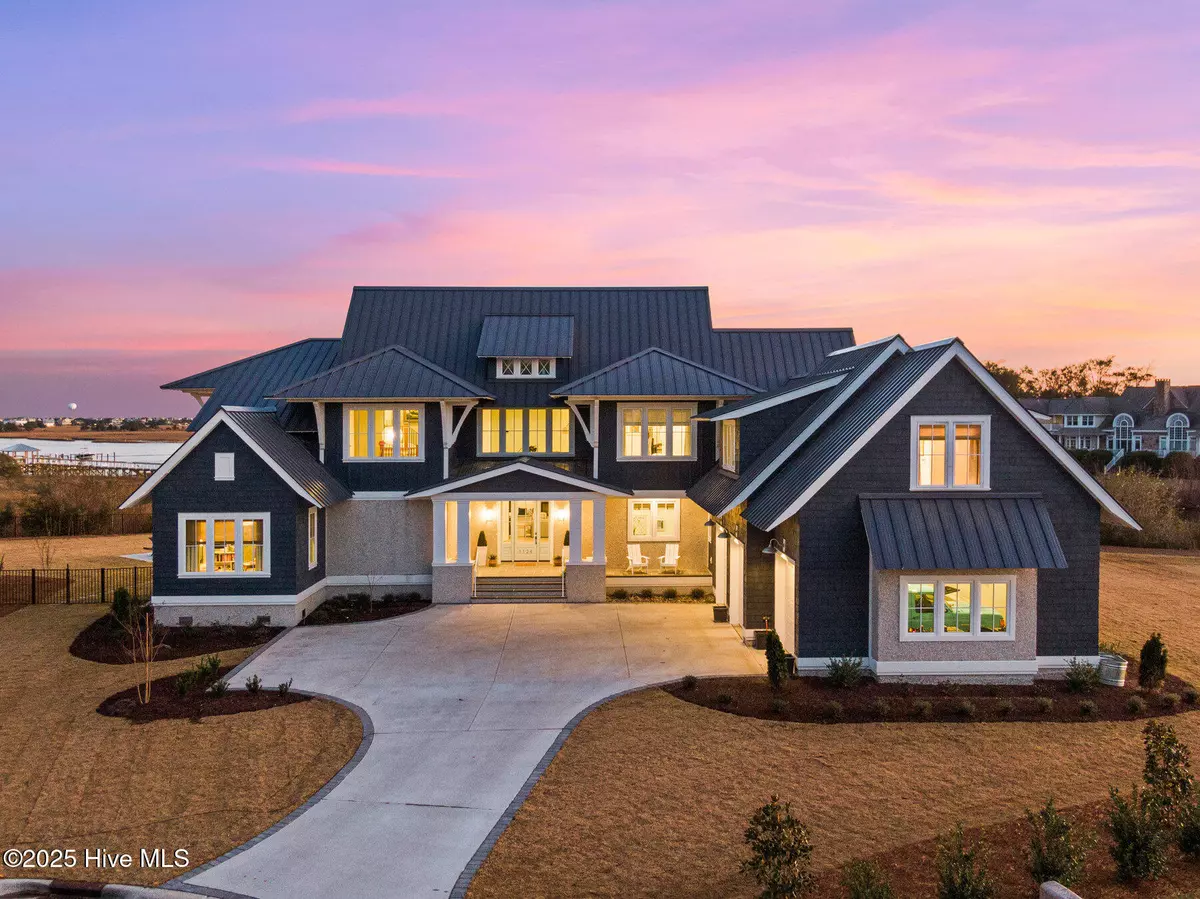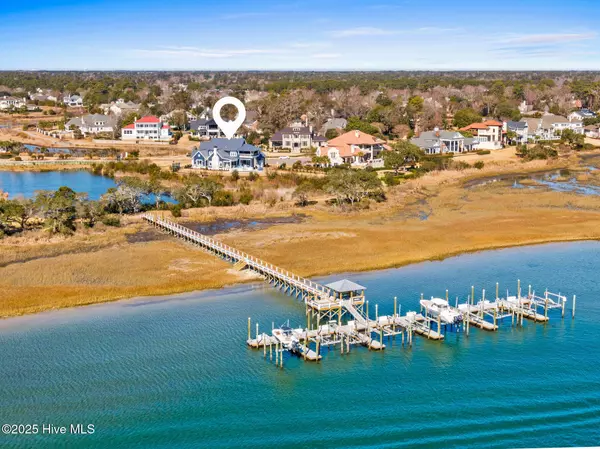1124 Harborway PL Wilmington, NC 28405
6 Beds
6 Baths
5,500 SqFt
UPDATED:
02/04/2025 09:42 PM
Key Details
Property Type Single Family Home
Sub Type Single Family Residence
Listing Status Active
Purchase Type For Sale
Square Footage 5,500 sqft
Price per Sqft $1,227
Subdivision Landfall
MLS Listing ID 100486888
Style Wood Frame
Bedrooms 6
Full Baths 6
HOA Fees $4,300
HOA Y/N Yes
Originating Board Hive MLS
Year Built 2024
Annual Tax Amount $21,046
Lot Size 2.461 Acres
Acres 2.46
Lot Dimensions Irregular
Property Sub-Type Single Family Residence
Property Description
Landfall is Wilmington's most exclusive gated community, home to The Country Club of Landfall, offering championship golf, tennis, pickleball, swimming, fine dining, and an active social scene. Spanning 2.46 acres, this exceptional property offers the ultimate blend of coastal serenity, privacy, and world-class amenities.
This is more than just a home - it is a rare opportunity to experience the pinnacle of waterfront luxury living.
Location
State NC
County New Hanover
Community Landfall
Zoning R-20
Direction Eastwood Rd to Pembroke Jones Dr, left on Arboretum Dr., right on Harborway Dr. 1124 is at the end of the cul-de-sac.
Location Details Mainland
Rooms
Basement Crawl Space
Primary Bedroom Level Primary Living Area
Interior
Interior Features Foyer, Mud Room, In-Law Floorplan, Kitchen Island, 9Ft+ Ceilings, Vaulted Ceiling(s), Ceiling Fan(s), Pantry, Walk-in Shower, Walk-In Closet(s)
Heating Heat Pump, Electric, Forced Air, Natural Gas
Cooling Central Air, Zoned
Flooring Tile, Wood
Fireplaces Type Gas Log
Fireplace Yes
Window Features Blinds
Appliance Water Softener, Vent Hood, Stove/Oven - Gas, Self Cleaning Oven, Refrigerator, Range, Microwave - Built-In, Ice Maker, Dishwasher, Convection Oven, Bar Refrigerator
Laundry Inside
Exterior
Exterior Feature Outdoor Shower, Irrigation System, Gas Logs
Parking Features Concrete, Paved
Garage Spaces 3.0
Pool In Ground
Waterfront Description Boat Lift,ICW View,Salt Marsh,Sound Side,Water Access Comm,Water Depth 4+,Waterfront Comm
View Lake, Marina, Marsh View, Ocean, Water
Roof Type Metal
Porch Open, Covered, Deck, Patio, Porch, Screened
Building
Lot Description Cul-de-Sac Lot
Story 2
Entry Level Two
Sewer Municipal Sewer
Water Municipal Water
Structure Type Outdoor Shower,Irrigation System,Gas Logs
New Construction No
Schools
Elementary Schools Wrightsville Beach
Middle Schools Noble
High Schools Laney
Others
Tax ID R05119-007-016-000
Acceptable Financing Cash, Conventional
Listing Terms Cash, Conventional
Special Listing Condition None






