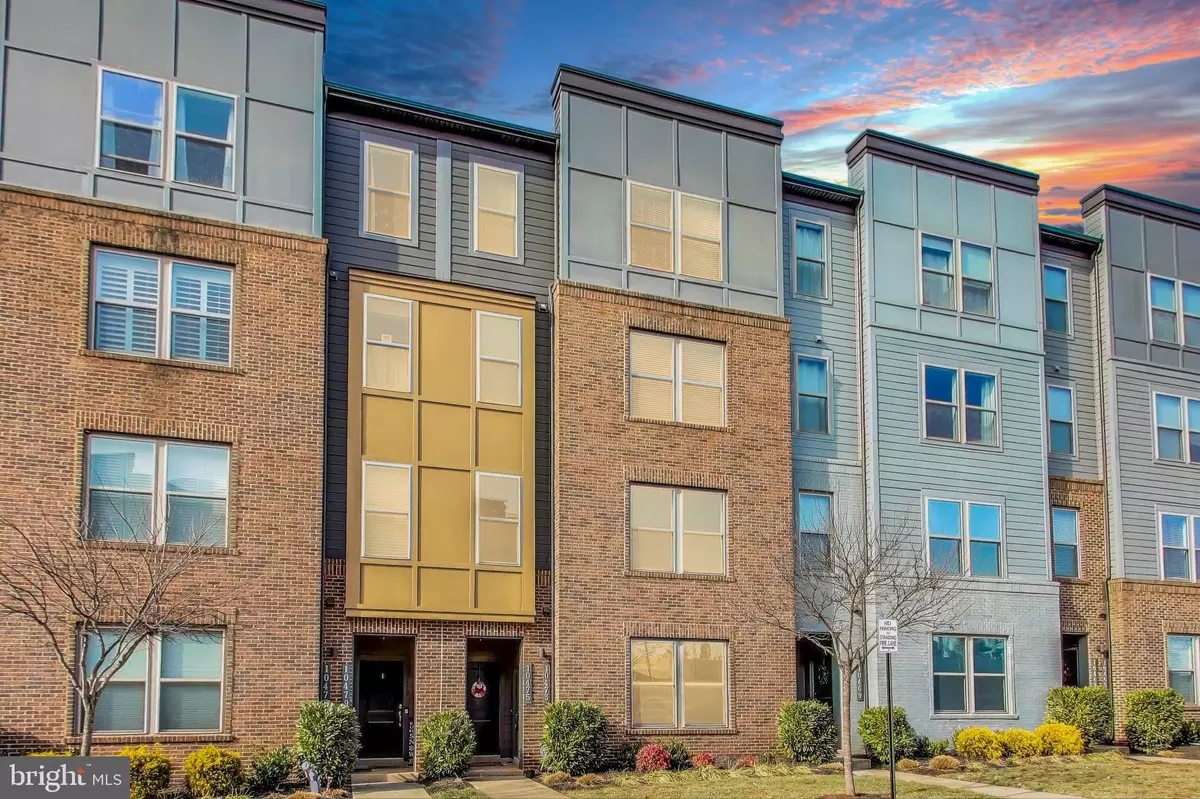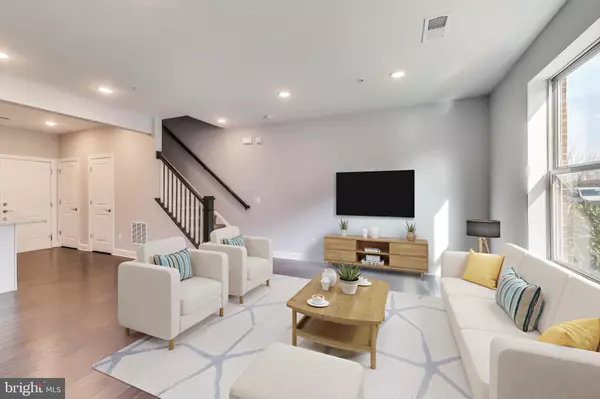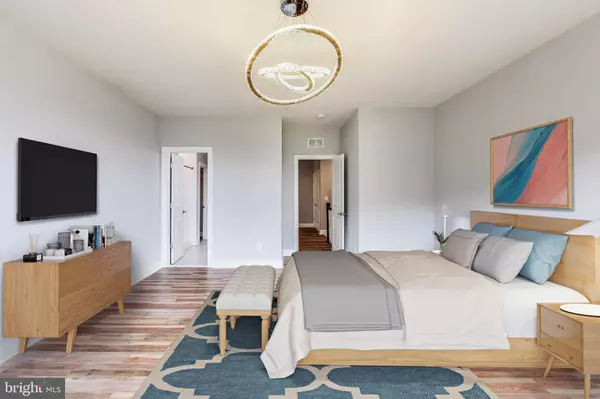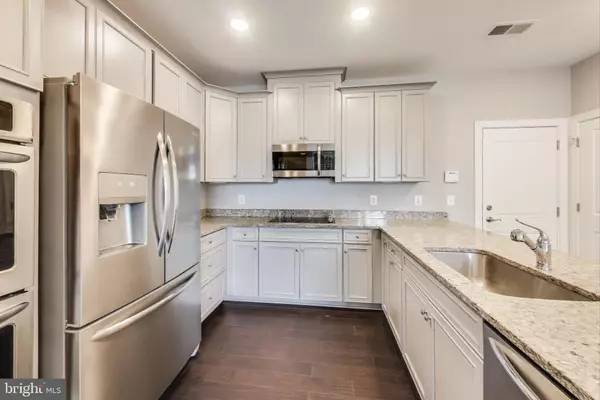10473 RATCLIFFE TRL Manassas, VA 20110
3 Beds
3 Baths
1,524 SqFt
UPDATED:
02/08/2025 03:38 PM
Key Details
Property Type Condo
Sub Type Condo/Co-op
Listing Status Active
Purchase Type For Sale
Square Footage 1,524 sqft
Price per Sqft $295
Subdivision The Landing At Cannon Branch
MLS Listing ID VAMN2007702
Style A-Frame
Bedrooms 3
Full Baths 2
Half Baths 1
Condo Fees $270/mo
HOA Fees $57/mo
HOA Y/N Y
Abv Grd Liv Area 1,524
Originating Board BRIGHT
Year Built 2018
Annual Tax Amount $5,559
Tax Year 2024
Property Description
Situated in a tranquil and friendly neighborhood, this home is just minutes from downtown Manassas, shopping centers, and dining options.
Easy access to major highways like Route 28 and I-66, and VRE station being a mile away makes
commuting a breeze. Move-in ready and filled with style—don't miss out!
Location
State VA
County Manassas City
Zoning PMD
Interior
Interior Features Combination Dining/Living, Combination Kitchen/Dining, Family Room Off Kitchen, Floor Plan - Open, Kitchen - Island, Pantry, Recessed Lighting, Upgraded Countertops
Hot Water Electric
Heating Heat Pump(s)
Cooling Central A/C
Flooring Laminate Plank, Ceramic Tile
Equipment Built-In Microwave, Dishwasher, Oven - Double, Cooktop, Dryer, Refrigerator, Washer, Water Heater
Fireplace N
Appliance Built-In Microwave, Dishwasher, Oven - Double, Cooktop, Dryer, Refrigerator, Washer, Water Heater
Heat Source Electric
Laundry Upper Floor
Exterior
Exterior Feature Deck(s)
Parking Features Garage - Rear Entry
Garage Spaces 2.0
Amenities Available None
Water Access N
Roof Type Shingle
Accessibility None
Porch Deck(s)
Attached Garage 1
Total Parking Spaces 2
Garage Y
Building
Story 2
Foundation Slab
Sewer Public Septic
Water Public
Architectural Style A-Frame
Level or Stories 2
Additional Building Above Grade, Below Grade
Structure Type Dry Wall,High
New Construction N
Schools
School District Manassas City Public Schools
Others
Pets Allowed Y
HOA Fee Include Common Area Maintenance,Ext Bldg Maint,Road Maintenance,Sewer,Trash,Water,Lawn Maintenance
Senior Community No
Tax ID 102103267
Ownership Condominium
Special Listing Condition Standard
Pets Allowed No Pet Restrictions
Virtual Tour https://real.vision/10473-ratcliffe-trail?o=u






