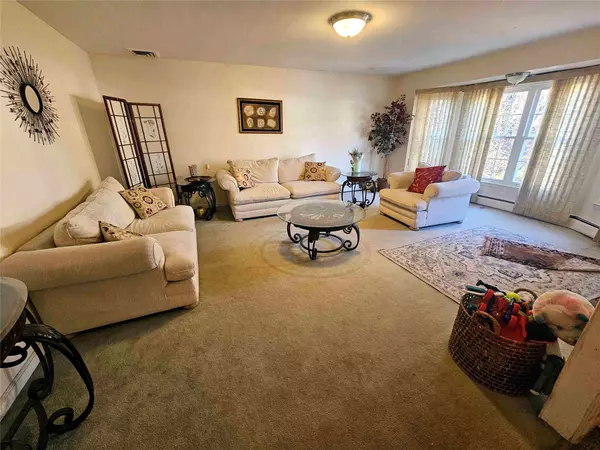14 Greendale LN East Northport, NY 11731
6 Beds
4 Baths
2,930 SqFt
UPDATED:
02/09/2025 08:09 PM
Key Details
Property Type Single Family Home
Sub Type Single Family Residence
Listing Status Active
Purchase Type For Sale
Square Footage 2,930 sqft
Price per Sqft $255
MLS Listing ID KEY820859
Style Colonial
Bedrooms 6
Full Baths 3
Half Baths 1
Originating Board onekey2
Rental Info No
Year Built 1971
Annual Tax Amount $18,271
Lot Size 0.440 Acres
Acres 0.44
Property Description
Look no further! This 2,930 sq. ft. gem offers the perfect blend of space, convenience, and charm. Nestled in the heart of East Northport, this home is ideally close to top-rated schools, major highways, shopping, dining, and parks, making it perfect for families or anyone who values a connected community lifestyle.
Set on nearly half an acre, the property boasts a sprawling 1,000 sq. ft. covered cement patio, perfect for outdoor entertaining in any weather. The backyard offers ample space for gardening, recreation, or simply unwinding in a private oasis. One of the original two-car garages has been thoughtfully converted, adding even more living space without sacrificing functionality. The area, with a separate entrance and full bath, is ideal for your 6th bedroom, guests, extended family, or a private home office.
Don't let this one slip away. Take action - TODAY!
Location
State NY
County Suffolk County
Rooms
Basement Unfinished
Interior
Interior Features First Floor Bedroom, First Floor Full Bath, Eat-in Kitchen, Entrance Foyer, Formal Dining, Primary Bathroom, Open Kitchen
Heating Baseboard
Cooling Central Air
Flooring Carpet, Hardwood, Tile
Fireplaces Type Family Room
Fireplace No
Appliance Dishwasher, Dryer, Freezer, Gas Range, Refrigerator, Washer
Exterior
Garage Spaces 1.0
Utilities Available Cable Available, Electricity Connected, Natural Gas Connected, Trash Collection Public, Water Connected
Garage true
Private Pool Yes
Building
Lot Description Back Yard, Level, Near School, Near Shops
Sewer Cesspool
Water Public
Level or Stories Tri-Level
Structure Type Brick,Vinyl Siding
Schools
Elementary Schools Harley Avenue Elementary School
Middle Schools Elwood Middle School
High Schools Elwood/John Glenn High School
School District Elwood
Others
Senior Community No
Special Listing Condition Standard
Virtual Tour https://visithome.ai/NHLHzghnks3G2wsb5yTj5n





