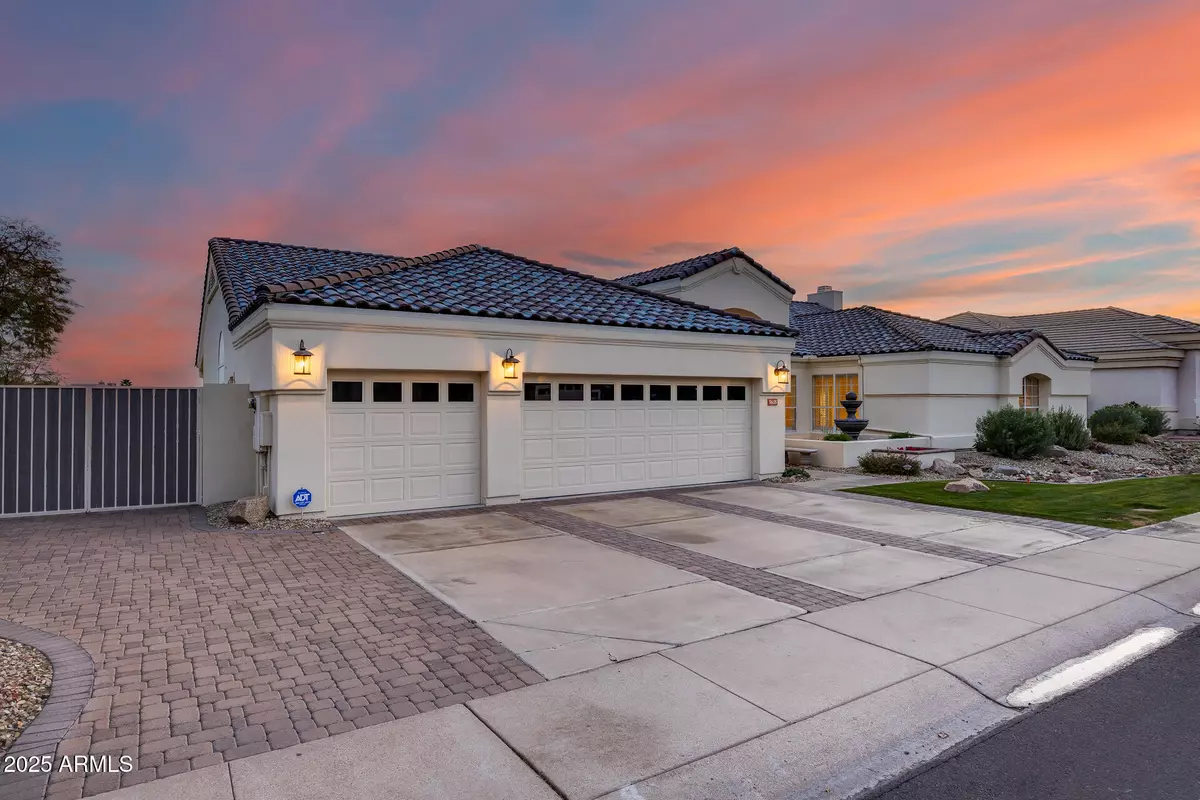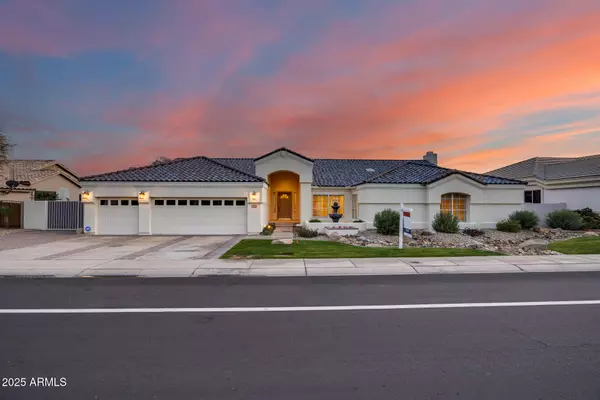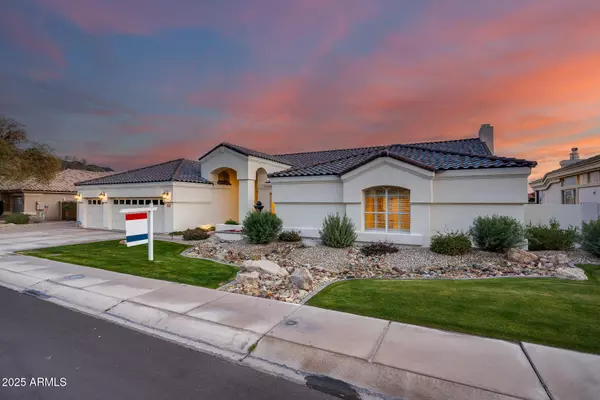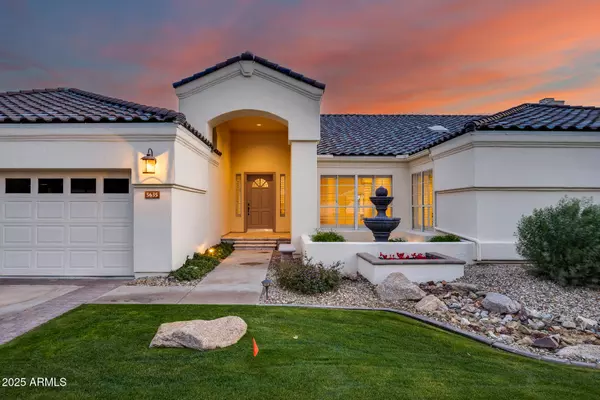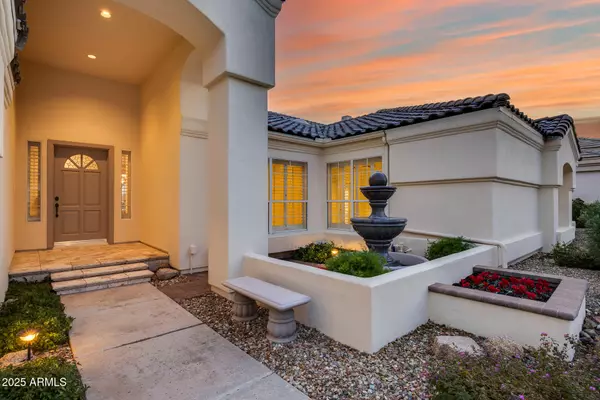5635 W MELINDA Lane Glendale, AZ 85308
3 Beds
3 Baths
3,441 SqFt
UPDATED:
02/04/2025 08:38 PM
Key Details
Property Type Single Family Home
Sub Type Single Family - Detached
Listing Status Active
Purchase Type For Sale
Square Footage 3,441 sqft
Price per Sqft $376
Subdivision Arrowhead Lakes 1 Replat Lt 1-204 A-H J-N P-R
MLS Listing ID 6815321
Style Santa Barbara/Tuscan
Bedrooms 3
HOA Fees $276/qua
HOA Y/N Yes
Originating Board Arizona Regional Multiple Listing Service (ARMLS)
Year Built 1990
Annual Tax Amount $5,147
Tax Year 2024
Lot Size 0.293 Acres
Acres 0.29
Property Description
large12,000 sq. ft. north/south facing lot. The light-filled home features large living areas:
separate living and family rooms with Italian stone fireplaces, a den, and three bedrooms with
walk-in closets and attached full bathrooms. Numerous updates and upgrades: wide plank
French oak floors, marble surfaces in the bathrooms, recently remodeled kitchen with quartz
countertops and new Kitchenaid appliances, full wet bar with wine refrigerator, icemaker,
refrigerator drawers and sink. The resort-like backyard has a covered Italian travertine patio,
misting system, outdoor fireplace, built-in grill, Trex boat dock and updated pool. Many smart
home features.
Location
State AZ
County Maricopa
Community Arrowhead Lakes 1 Replat Lt 1-204 A-H J-N P-R
Direction 101 to 59th Ave. North on 59th Ave to Melinda. East on Melinda for 1/4 mile.
Rooms
Other Rooms Great Room, Family Room
Master Bedroom Split
Den/Bedroom Plus 4
Separate Den/Office Y
Interior
Interior Features Breakfast Bar, Central Vacuum, Intercom, Soft Water Loop, Vaulted Ceiling(s), Wet Bar, Kitchen Island, Pantry, Double Vanity, Full Bth Master Bdrm, Separate Shwr & Tub, Tub with Jets, High Speed Internet, Smart Home
Heating Electric
Cooling Ceiling Fan(s), Programmable Thmstat, Refrigeration
Flooring Carpet, Stone, Wood
Fireplaces Type 2 Fireplace, Exterior Fireplace, Family Room, Living Room
Fireplace Yes
Window Features Dual Pane
SPA None
Laundry WshrDry HookUp Only
Exterior
Exterior Feature Covered Patio(s), Misting System, Private Yard, Storage, Built-in Barbecue
Parking Features Attch'd Gar Cabinets, Dir Entry frm Garage, Electric Door Opener, RV Gate, Separate Strge Area, Gated
Garage Spaces 3.0
Garage Description 3.0
Fence Block, Wrought Iron
Pool Play Pool, Private
Landscape Description Irrigation Back, Irrigation Front
Community Features Lake Subdivision, Playground, Biking/Walking Path
Amenities Available Management, Rental OK (See Rmks)
View Mountain(s)
Roof Type Tile
Private Pool Yes
Building
Lot Description Waterfront Lot, Sprinklers In Rear, Sprinklers In Front, Gravel/Stone Front, Gravel/Stone Back, Grass Front, Grass Back, Auto Timer H2O Front, Auto Timer H2O Back, Irrigation Front, Irrigation Back
Story 1
Builder Name UNK
Sewer Public Sewer
Water City Water
Architectural Style Santa Barbara/Tuscan
Structure Type Covered Patio(s),Misting System,Private Yard,Storage,Built-in Barbecue
New Construction No
Schools
Elementary Schools Legend Springs Elementary
Middle Schools Hillcrest Middle School
High Schools Mountain Ridge High School
School District Deer Valley Unified District
Others
HOA Name Arrowhead Lakes HOA
HOA Fee Include Maintenance Grounds
Senior Community No
Tax ID 200-23-513
Ownership Fee Simple
Acceptable Financing Conventional, VA Loan
Horse Property N
Listing Terms Conventional, VA Loan
Special Listing Condition Owner/Agent

Copyright 2025 Arizona Regional Multiple Listing Service, Inc. All rights reserved.

