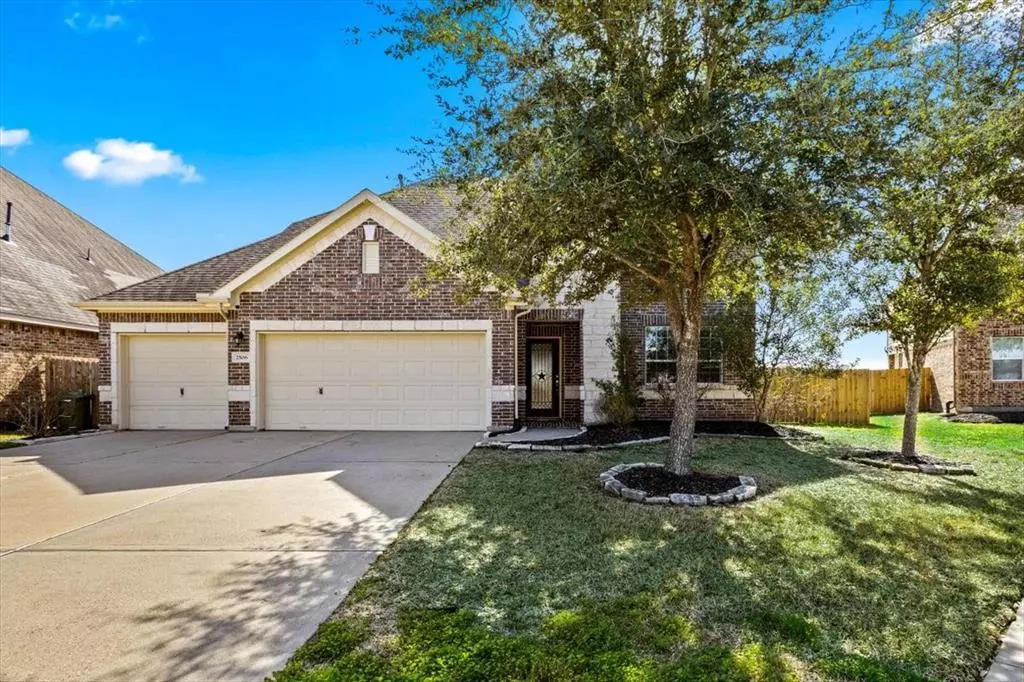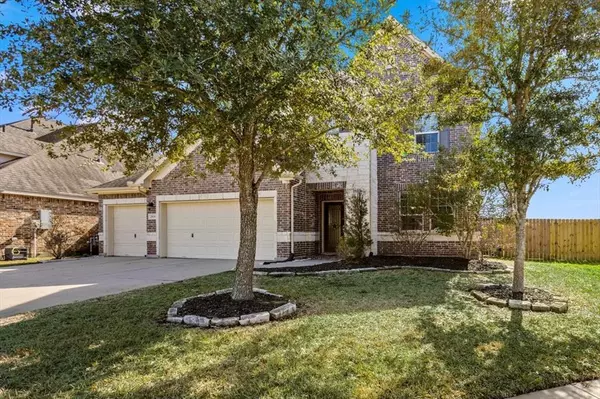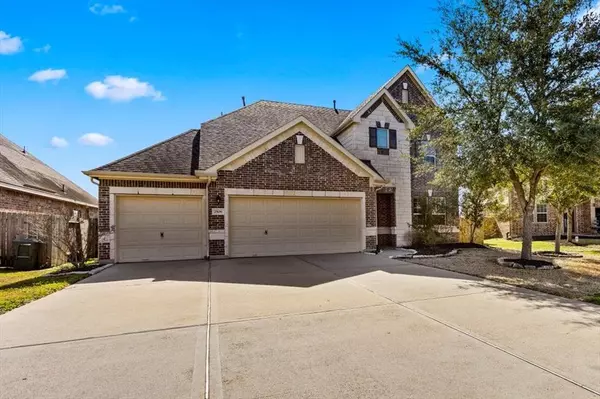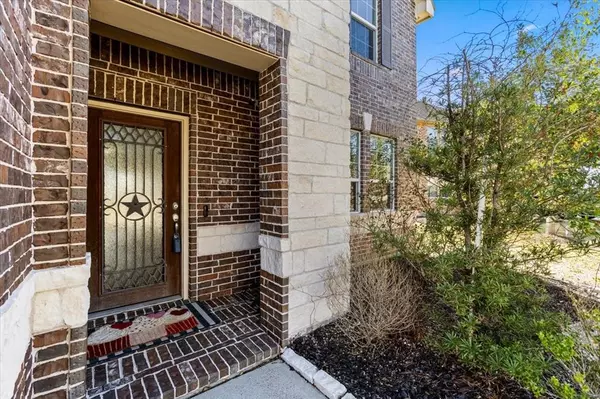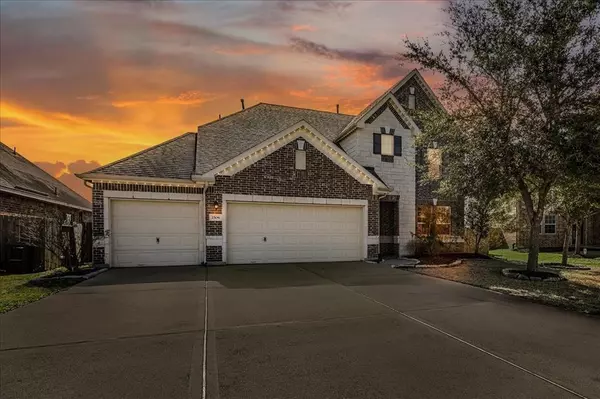2506 Solitude Deer Park, TX 77536
5 Beds
3.1 Baths
3,260 SqFt
OPEN HOUSE
Sat Feb 08, 1:00pm - 3:00pm
UPDATED:
02/06/2025 09:02 AM
Key Details
Property Type Single Family Home
Listing Status Active
Purchase Type For Sale
Square Footage 3,260 sqft
Price per Sqft $145
Subdivision Cottonwood Estates Sec 1
MLS Listing ID 3542838
Style Traditional
Bedrooms 5
Full Baths 3
Half Baths 1
HOA Fees $50/ann
HOA Y/N 1
Year Built 2015
Annual Tax Amount $10,040
Tax Year 2024
Lot Size 8,427 Sqft
Acres 0.1935
Property Description
Location
State TX
County Harris
Area Deer Park
Rooms
Bedroom Description Primary Bed - 1st Floor,Walk-In Closet
Other Rooms Entry, Formal Dining, Gameroom Up, Living Area - 1st Floor, Utility Room in House
Master Bathroom Half Bath, Primary Bath: Double Sinks, Primary Bath: Separate Shower
Kitchen Breakfast Bar, Kitchen open to Family Room
Interior
Interior Features Alarm System - Owned, Fire/Smoke Alarm
Heating Central Gas
Cooling Central Electric
Flooring Carpet, Tile
Fireplaces Number 1
Fireplaces Type Gas Connections
Exterior
Exterior Feature Back Yard, Back Yard Fenced, Covered Patio/Deck, Fully Fenced, Patio/Deck
Parking Features Attached Garage
Garage Spaces 3.0
Roof Type Composition
Private Pool No
Building
Lot Description Subdivision Lot
Dwelling Type Free Standing
Story 2
Foundation Slab
Lot Size Range 0 Up To 1/4 Acre
Sewer Public Sewer
Water Public Water
Structure Type Brick,Cement Board
New Construction No
Schools
Elementary Schools Heritage Elementary School (La Porte)
Middle Schools Lomax Junior High School
High Schools La Porte High School
School District 35 - La Porte
Others
Senior Community No
Restrictions Deed Restrictions
Tax ID 134-402-001-0023
Energy Description Ceiling Fans,Digital Program Thermostat
Acceptable Financing Cash Sale, Conventional, FHA, VA
Tax Rate 2.3752
Disclosures Exclusions, Sellers Disclosure
Listing Terms Cash Sale, Conventional, FHA, VA
Financing Cash Sale,Conventional,FHA,VA
Special Listing Condition Exclusions, Sellers Disclosure


