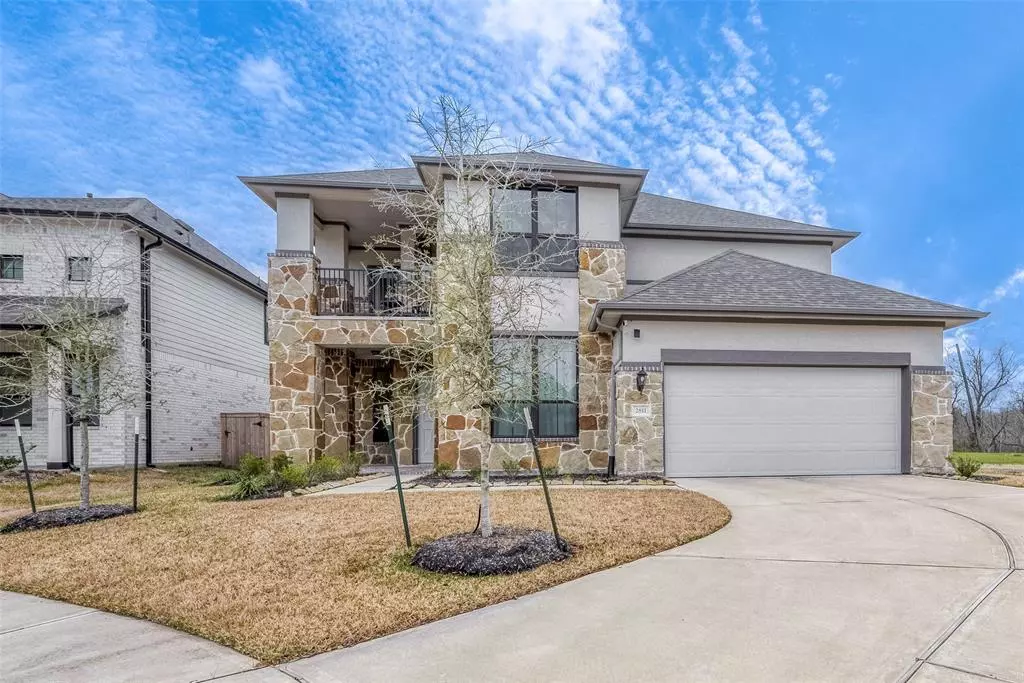2811 San Bernard DR Fresno, TX 77545
4 Beds
3.1 Baths
2,951 SqFt
UPDATED:
02/09/2025 03:29 AM
Key Details
Property Type Single Family Home
Listing Status Active
Purchase Type For Sale
Square Footage 2,951 sqft
Price per Sqft $168
Subdivision Shipmans Cove Sec 2
MLS Listing ID 85675935
Style Other Style
Bedrooms 4
Full Baths 3
Half Baths 1
HOA Fees $1,000/ann
HOA Y/N 1
Year Built 2022
Annual Tax Amount $14,334
Tax Year 2023
Lot Size 8,046 Sqft
Acres 0.1847
Property Description
Schedule your showing today!
Location
State TX
County Fort Bend
Area Missouri City Area
Interior
Heating Central Gas
Cooling Central Electric
Exterior
Exterior Feature Back Yard Fenced
Parking Features Attached Garage
Garage Spaces 2.0
Roof Type Composition
Street Surface Concrete,Curbs,Gutters
Private Pool No
Building
Lot Description Cleared
Dwelling Type Free Standing
Story 2
Foundation Slab
Lot Size Range 0 Up To 1/4 Acre
Builder Name Aston Woods
Water Water District
Structure Type Brick,Cement Board,Stone
New Construction No
Schools
Elementary Schools Schiff Elementary School
Middle Schools Baines Middle School
High Schools Almeta Crawford High School
School District 19 - Fort Bend
Others
Senior Community No
Restrictions Deed Restrictions
Tax ID 6901-02-002-0010-907
Acceptable Financing Cash Sale, Conventional, FHA
Tax Rate 2.9912
Disclosures Sellers Disclosure
Listing Terms Cash Sale, Conventional, FHA
Financing Cash Sale,Conventional,FHA
Special Listing Condition Sellers Disclosure






