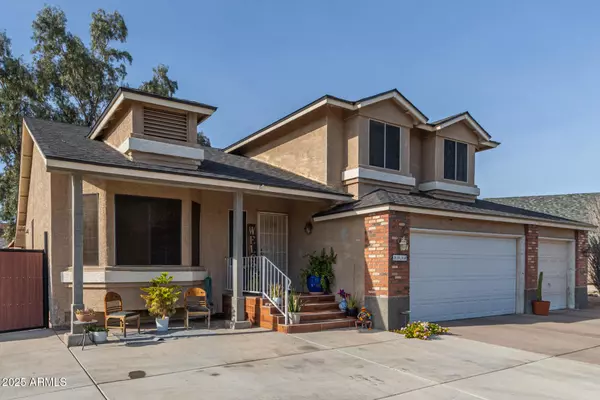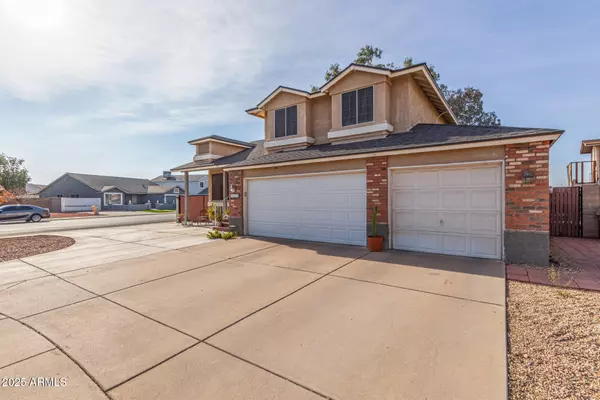8934 W OCOTILLO Road Glendale, AZ 85305
3 Beds
2.5 Baths
1,840 SqFt
OPEN HOUSE
Sat Feb 08, 10:30am - 2:30pm
Sun Feb 09, 10:30am - 2:30pm
UPDATED:
02/07/2025 02:47 PM
Key Details
Property Type Single Family Home
Sub Type Single Family - Detached
Listing Status Active
Purchase Type For Sale
Square Footage 1,840 sqft
Price per Sqft $293
Subdivision West Plaza 31 & 32 Amd Lot 1-608 Tr A-C
MLS Listing ID 6798961
Style Other (See Remarks)
Bedrooms 3
HOA Y/N No
Originating Board Arizona Regional Multiple Listing Service (ARMLS)
Year Built 1992
Annual Tax Amount $1,994
Tax Year 2024
Lot Size 8,991 Sqft
Acres 0.21
Property Description
Location
State AZ
County Maricopa
Community West Plaza 31 & 32 Amd Lot 1-608 Tr A-C
Direction From Glendale Avenue and 91st Avenue, head south on 91st Avenue. Turn left (east) onto W Ocotillo Road. The property is on the left-hand side.
Rooms
Other Rooms Family Room
Master Bedroom Upstairs
Den/Bedroom Plus 3
Separate Den/Office N
Interior
Interior Features Upstairs, Eat-in Kitchen, Double Vanity, Full Bth Master Bdrm, Separate Shwr & Tub
Heating Natural Gas
Cooling Refrigeration
Flooring Tile
Fireplaces Number No Fireplace
Fireplaces Type None
Fireplace No
SPA None
Exterior
Garage Spaces 3.0
Garage Description 3.0
Fence Block
Pool None
Community Features Golf
Amenities Available Not Managed
Roof Type Composition
Private Pool No
Building
Story 2
Builder Name LENNAR HOMES
Sewer Public Sewer
Water City Water
Architectural Style Other (See Remarks)
New Construction No
Schools
Elementary Schools Desert Mirage Elementary School
Middle Schools Desert Mirage Elementary School
High Schools Copper Canyon High School
School District Tolleson Union High School District
Others
HOA Fee Include No Fees
Senior Community No
Tax ID 102-02-456
Ownership Fee Simple
Acceptable Financing Conventional, FHA, VA Loan
Horse Property N
Listing Terms Conventional, FHA, VA Loan

Copyright 2025 Arizona Regional Multiple Listing Service, Inc. All rights reserved.





