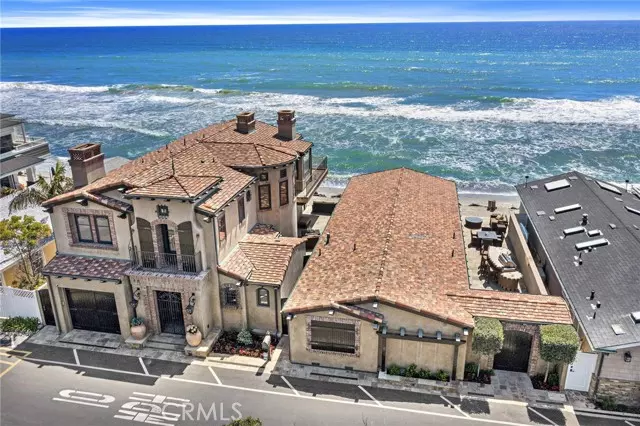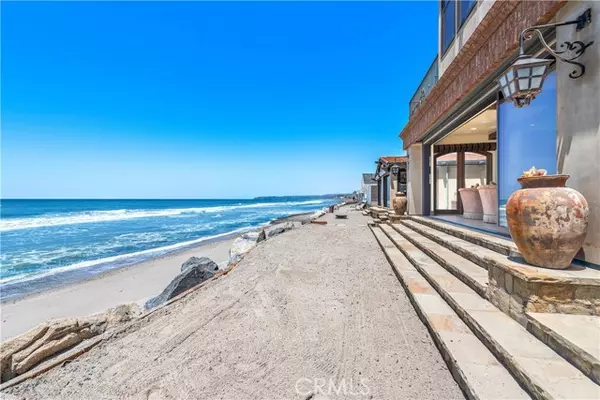1880 N El Camino Real #48-49 San Clemente, CA 92672
5 Beds
6 Baths
4,500 SqFt
OPEN HOUSE
Sat Feb 08, 11:00am - 2:00pm
Wed Feb 12, 10:00am - 1:00pm
UPDATED:
02/06/2025 05:23 AM
Key Details
Property Type Single Family Home
Sub Type Detached
Listing Status Active
Purchase Type For Sale
Square Footage 4,500 sqft
Price per Sqft $1,308
MLS Listing ID CROC25025713
Bedrooms 5
Full Baths 4
HOA Y/N No
Originating Board Datashare California Regional
Year Built 2012
Lot Size 6,399 Sqft
Property Description
Location
State CA
County Orange
Interior
Heating Forced Air, Fireplace(s)
Cooling Ceiling Fan(s), Central Air, Zoned, Other
Flooring Tile, Carpet, Wood
Fireplaces Type Gas Starter, Raised Hearth
Fireplace Yes
Window Features Double Pane Windows,Screens
Appliance Dishwasher, Double Oven, Disposal, Gas Range, Microwave, Oven, Refrigerator, Self Cleaning Oven
Laundry Laundry Room, Other, Inside, Upper Level
Exterior
Garage Spaces 1.0
Pool None
View City Lights, Hills, Panoramic, Water, Other, Ocean
Private Pool false
Building
Lot Description Other, Landscape Misc
Story 2
Water Public
Architectural Style Mediterranean
Schools
School District Capistrano Unified






