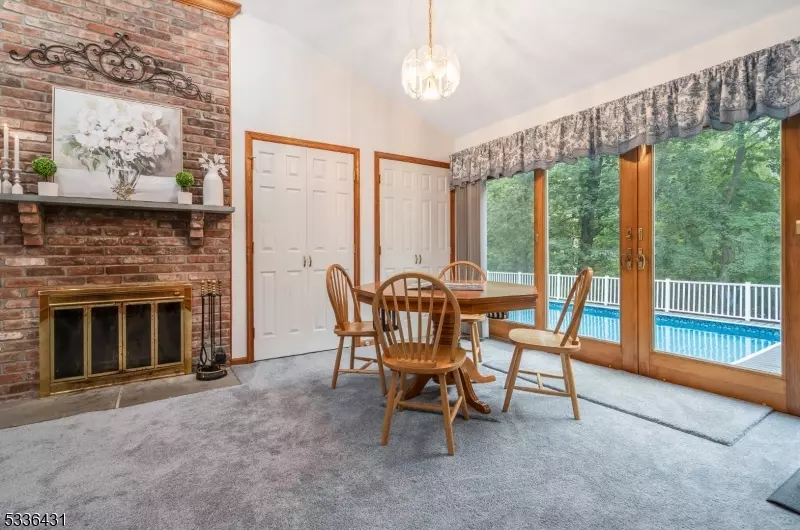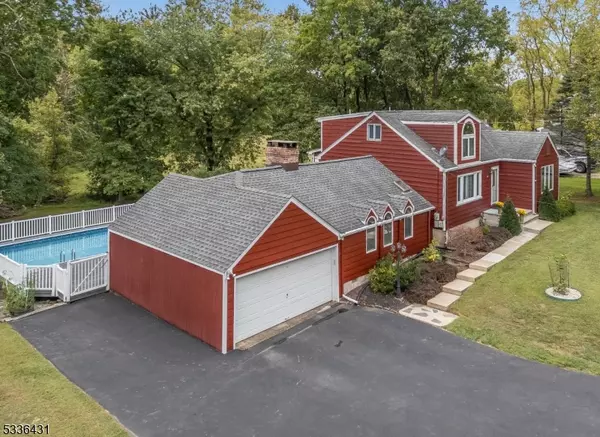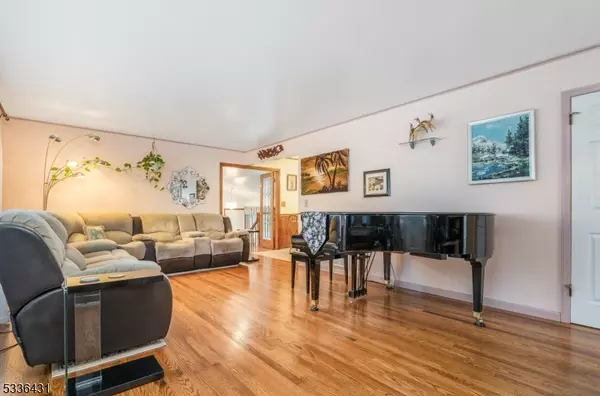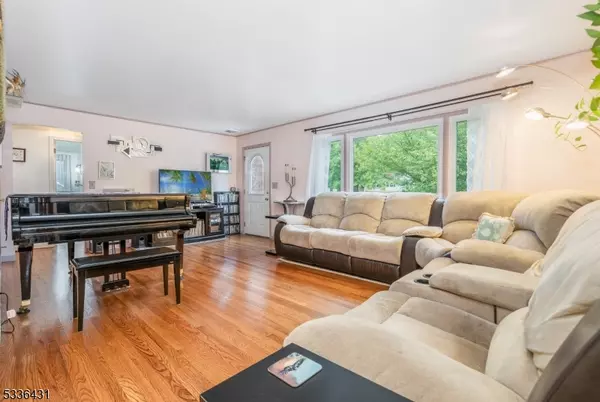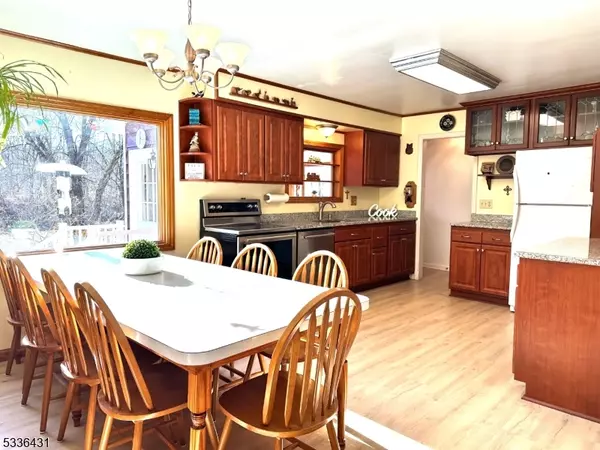48 Lilac Dr Clinton Twp., NJ 08833
4 Beds
3 Baths
1.5 Acres Lot
OPEN HOUSE
Fri Feb 07, 4:00pm - 6:00pm
Sat Feb 08, 1:00pm - 3:00pm
UPDATED:
02/05/2025 11:53 AM
Key Details
Property Type Single Family Home
Sub Type Single Family
Listing Status Active
Purchase Type For Sale
MLS Listing ID 3944520
Style Cape Cod, Expanded Ranch
Bedrooms 4
Full Baths 3
HOA Y/N No
Year Built 1954
Annual Tax Amount $9,849
Tax Year 2024
Lot Size 1.500 Acres
Property Description
Location
State NJ
County Hunterdon
Rooms
Family Room 23x19
Basement Unfinished, Walkout
Master Bathroom Tub Shower
Master Bedroom Full Bath, Sitting Room, Walk-In Closet
Kitchen Eat-In Kitchen
Interior
Interior Features Blinds, CeilCath, Skylight, StallTub, WlkInCls
Heating Gas-Natural
Cooling 1 Unit, Central Air
Flooring Carpeting, Tile, Vinyl-Linoleum, Wood
Fireplaces Number 1
Fireplaces Type Wood Burning
Heat Source Gas-Natural
Exterior
Exterior Feature Clapboard
Parking Features Attached Garage
Garage Spaces 2.0
Pool Above Ground, Liner
Utilities Available Electric, Gas-Natural
Roof Type Asphalt Shingle
Building
Lot Description Irregular Lot
Sewer Septic
Water Public Water
Architectural Style Cape Cod, Expanded Ranch
Others
Senior Community No
Ownership Fee Simple


