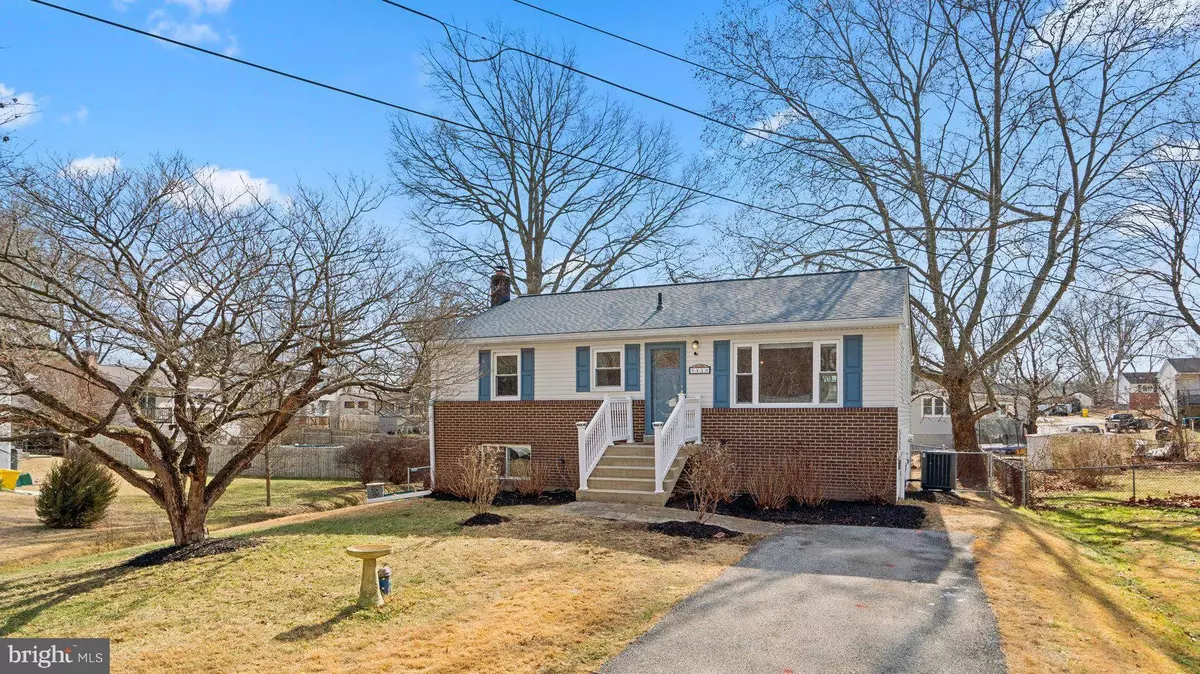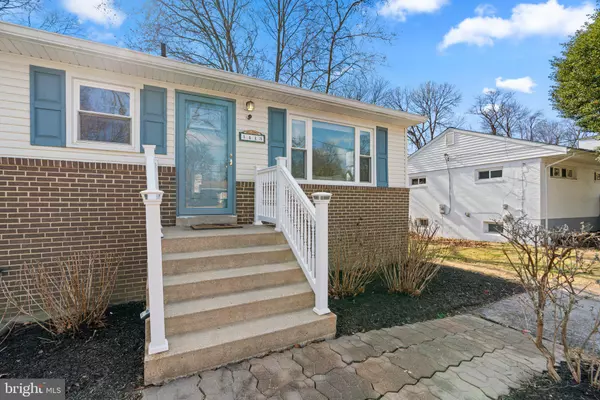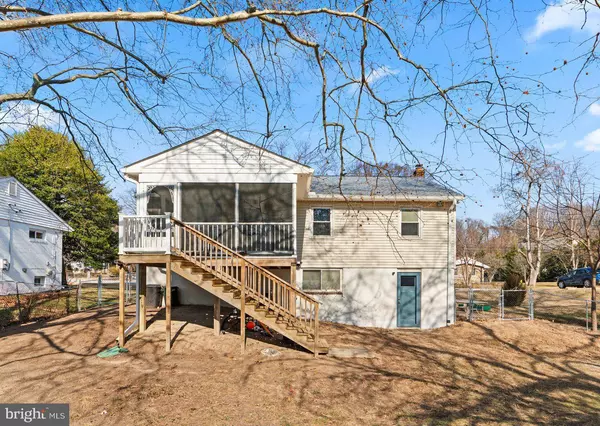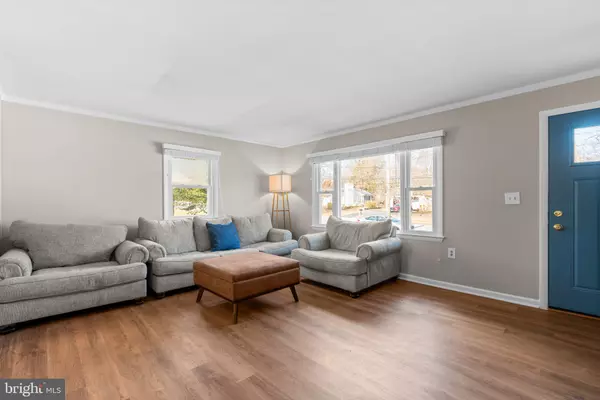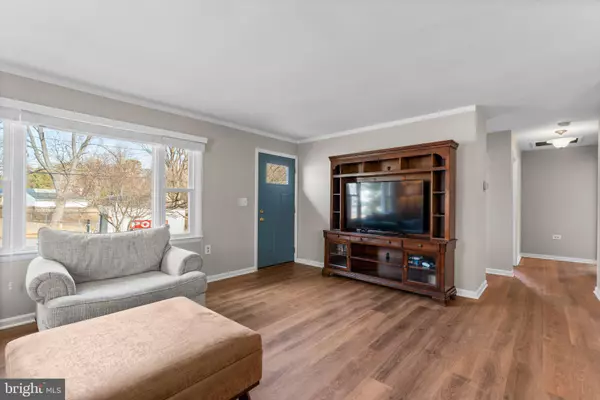1413 VIRGINIA AVE Severn, MD 21144
4 Beds
2 Baths
1,926 SqFt
UPDATED:
02/07/2025 04:10 AM
Key Details
Property Type Single Family Home
Sub Type Detached
Listing Status Active
Purchase Type For Sale
Square Footage 1,926 sqft
Price per Sqft $220
Subdivision Cedarhurst
MLS Listing ID MDAA2100104
Style Ranch/Rambler
Bedrooms 4
Full Baths 2
HOA Y/N N
Abv Grd Liv Area 1,026
Originating Board BRIGHT
Year Built 1973
Annual Tax Amount $3,637
Tax Year 2024
Lot Size 10,530 Sqft
Acres 0.24
Property Description
Location
State MD
County Anne Arundel
Zoning R5
Rooms
Other Rooms Family Room
Basement Fully Finished
Main Level Bedrooms 3
Interior
Hot Water Electric
Heating Forced Air, Heat Pump(s)
Cooling Central A/C
Fireplace N
Heat Source Electric
Exterior
Water Access N
Accessibility None
Garage N
Building
Story 2
Foundation Block
Sewer Public Sewer
Water Public
Architectural Style Ranch/Rambler
Level or Stories 2
Additional Building Above Grade, Below Grade
New Construction N
Schools
Elementary Schools Ridgeway
Middle Schools Old Mill M North
High Schools Severn Run
School District Anne Arundel County Public Schools
Others
Senior Community No
Tax ID 020415406510100
Ownership Fee Simple
SqFt Source Assessor
Special Listing Condition Standard


