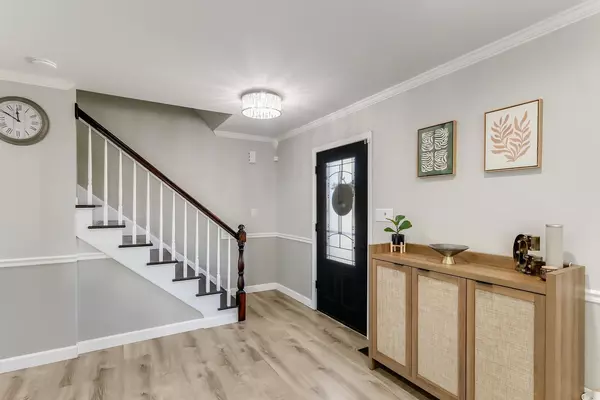1115 Chetwood Drive Carol Stream, IL 60188
4 Beds
2.5 Baths
3,302 SqFt
OPEN HOUSE
Sat Feb 08, 12:00pm - 2:00pm
Sun Feb 09, 12:00pm - 2:00pm
UPDATED:
02/07/2025 02:24 AM
Key Details
Property Type Single Family Home
Sub Type Detached Single
Listing Status Active
Purchase Type For Sale
Square Footage 3,302 sqft
Price per Sqft $171
Subdivision Cambridge Pointe
MLS Listing ID 12279437
Bedrooms 4
Full Baths 2
Half Baths 1
Year Built 1989
Annual Tax Amount $10,967
Tax Year 2023
Lot Size 9,583 Sqft
Lot Dimensions 70X137X70X136
Property Description
Location
State IL
County Dupage
Community Park, Pool, Curbs, Sidewalks, Street Lights, Street Paved
Rooms
Basement Partial
Interior
Interior Features Cathedral Ceiling(s), Wood Laminate Floors, Walk-In Closet(s), High Ceilings, Some Carpeting, Separate Dining Room, Pantry, Replacement Windows
Heating Natural Gas
Cooling Central Air
Fireplaces Number 1
Fireplaces Type Gas Log, Gas Starter
Fireplace Y
Appliance Range, Microwave, Dishwasher, Refrigerator, Washer, Dryer, Disposal, Stainless Steel Appliance(s), Range Hood, Gas Oven, Humidifier
Laundry Gas Dryer Hookup
Exterior
Exterior Feature Patio
Parking Features Attached
Garage Spaces 2.0
View Y/N true
Roof Type Asphalt
Building
Lot Description Fenced Yard, Sidewalks, Streetlights
Story 2 Stories
Foundation Concrete Perimeter
Sewer Public Sewer
Water Public
New Construction false
Schools
School District 93, 93, 93
Others
HOA Fee Include None
Ownership Fee Simple
Special Listing Condition Standard





