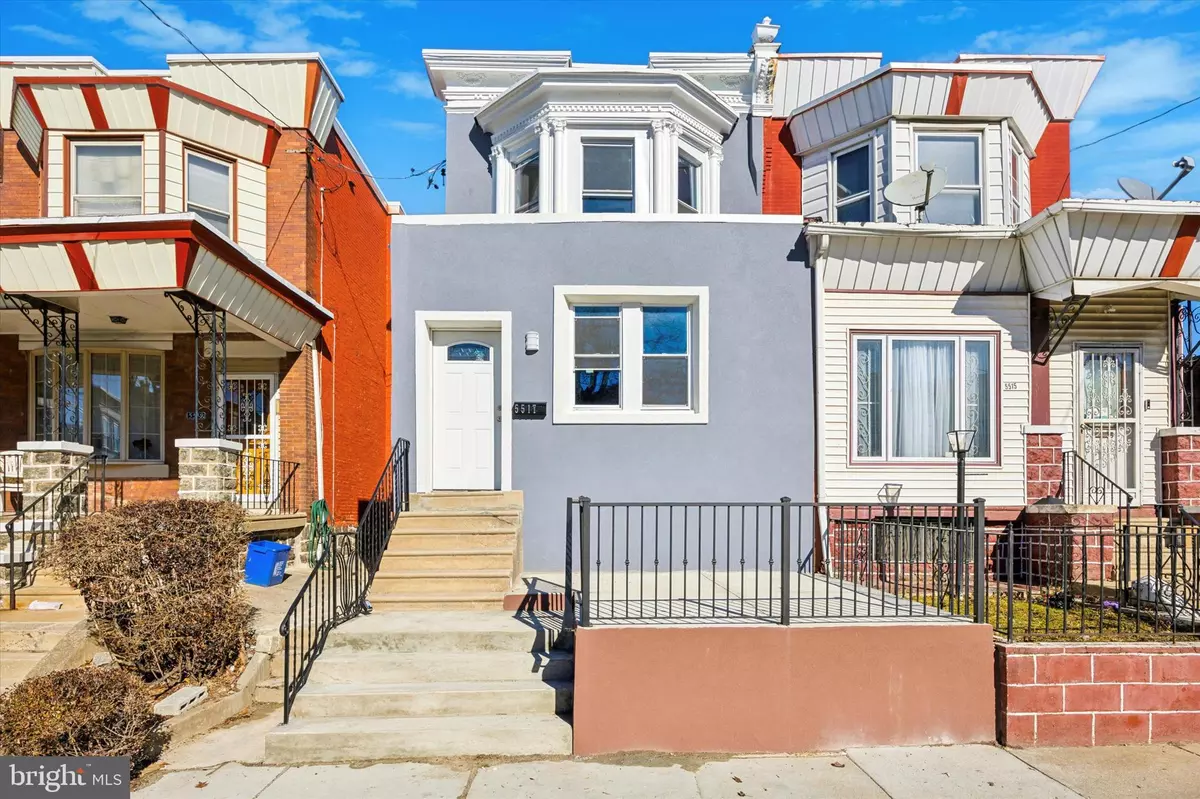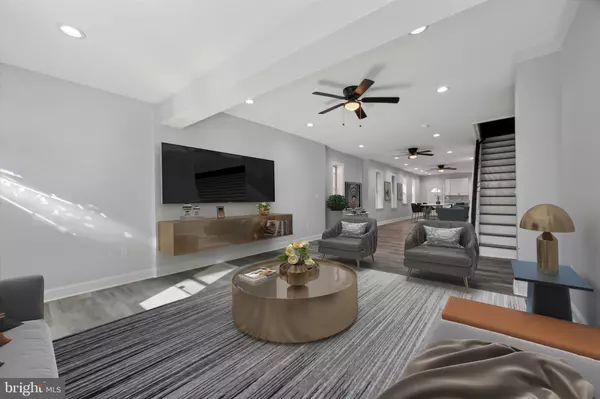5517 SPRUCE ST Philadelphia, PA 19139
4 Beds
2 Baths
2,668 SqFt
OPEN HOUSE
Sat Feb 08, 12:00pm - 2:00pm
UPDATED:
02/08/2025 04:06 AM
Key Details
Property Type Single Family Home, Townhouse
Sub Type Twin/Semi-Detached
Listing Status Active
Purchase Type For Sale
Square Footage 2,668 sqft
Price per Sqft $131
Subdivision Cobbs Creek
MLS Listing ID PAPH2434742
Style Straight Thru
Bedrooms 4
Full Baths 2
HOA Y/N N
Abv Grd Liv Area 1,868
Originating Board BRIGHT
Year Built 1925
Annual Tax Amount $1,682
Tax Year 2024
Lot Size 1,840 Sqft
Acres 0.04
Lot Dimensions 20.00 x 92.00
Property Description
The thoughtfully designed open-concept floor plan features a bright and airy living and dining area, perfect for both entertaining and everyday life. The fully updated eat-in kitchen boasts brand-new LG appliances, including a refrigerator, stove, microwave, and dishwasher, making meal preparation a breeze. Four generously sized bedrooms offer ample closet space, with convenient reach-in closets in each room and dual side-by-side closets in the primary bedroom. The two full bathrooms feature sleek, modern finishes that elevate style and comfort.
This home is filled with upgrades, including brand-new windows that flood the space with natural light while enhancing energy efficiency. A finished basement provides additional versatile living space, complete with a brand-new G/E washer and dryer, water heater, and central heating and cooling system. Outdoor living is equally impressive, with a large yard for recreation, a charming front porch, and a newly added front patio, perfect for relaxing and enjoying the fresh air.
Don't miss this rare gem in Cobbs Creek, offering the perfect blend of modern convenience and timeless charm. Schedule your showing today and experience all that this beautiful twin home has to offer.
Location
State PA
County Philadelphia
Area 19139 (19139)
Zoning RSA3
Rooms
Basement Fully Finished
Interior
Interior Features Bathroom - Soaking Tub, Bathroom - Stall Shower, Bathroom - Tub Shower, Bathroom - Walk-In Shower, Ceiling Fan(s), Combination Dining/Living, Combination Kitchen/Dining, Dining Area, Floor Plan - Open, Kitchen - Table Space, Recessed Lighting, Upgraded Countertops
Hot Water Natural Gas
Cooling Central A/C
Inclusions refrigerator, washer, dryer
Equipment Built-In Microwave, Built-In Range, Dishwasher, Disposal, Dryer, Dryer - Front Loading, Dryer - Gas, Energy Efficient Appliances, Exhaust Fan, Oven/Range - Gas, Refrigerator, Stainless Steel Appliances, Washer, Water Heater - High-Efficiency
Fireplace N
Window Features Energy Efficient
Appliance Built-In Microwave, Built-In Range, Dishwasher, Disposal, Dryer, Dryer - Front Loading, Dryer - Gas, Energy Efficient Appliances, Exhaust Fan, Oven/Range - Gas, Refrigerator, Stainless Steel Appliances, Washer, Water Heater - High-Efficiency
Heat Source Natural Gas
Laundry Basement, Has Laundry, Dryer In Unit, Washer In Unit
Exterior
Exterior Feature Patio(s), Porch(es)
Fence Chain Link, Rear
Water Access N
View City
Roof Type Rubber
Accessibility 2+ Access Exits
Porch Patio(s), Porch(es)
Garage N
Building
Lot Description Rear Yard, Private, Road Frontage
Story 2
Foundation Brick/Mortar
Sewer Public Sewer
Water Public
Architectural Style Straight Thru
Level or Stories 2
Additional Building Above Grade, Below Grade
New Construction N
Schools
School District Philadelphia City
Others
Senior Community No
Tax ID 871581740
Ownership Fee Simple
SqFt Source Assessor
Acceptable Financing Cash, Conventional, FHA, VA, Private
Horse Property N
Listing Terms Cash, Conventional, FHA, VA, Private
Financing Cash,Conventional,FHA,VA,Private
Special Listing Condition Standard






