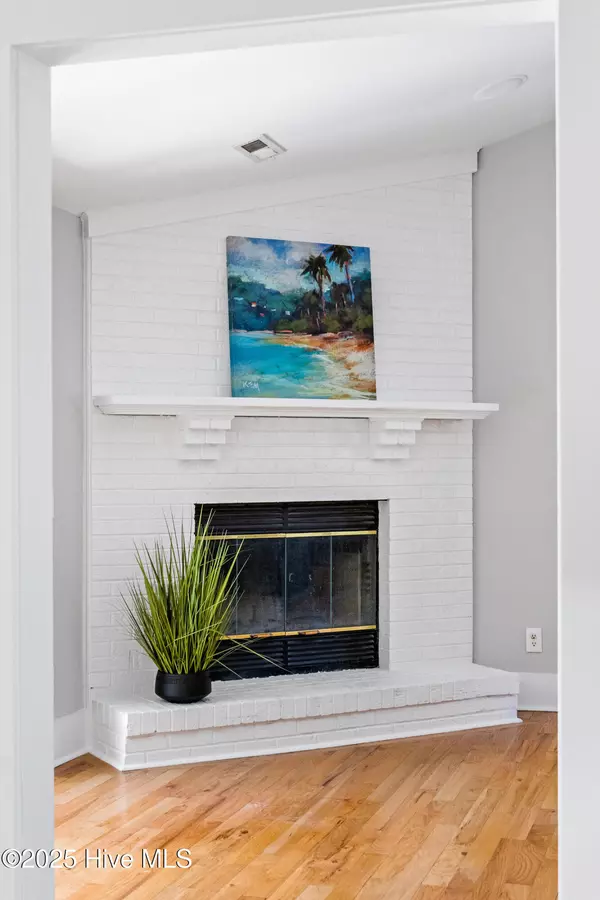4920 Crosswinds DR Wilmington, NC 28409
4 Beds
3 Baths
2,343 SqFt
OPEN HOUSE
Sat Feb 08, 10:00am - 12:00pm
Sat Feb 08, 12:00pm - 2:00pm
Sun Feb 09, 12:00pm - 2:00pm
UPDATED:
02/07/2025 04:06 PM
Key Details
Property Type Single Family Home
Sub Type Single Family Residence
Listing Status Active
Purchase Type For Sale
Square Footage 2,343 sqft
Price per Sqft $262
Subdivision Crosswinds
MLS Listing ID 100487092
Style Wood Frame
Bedrooms 4
Full Baths 3
HOA Fees $280
HOA Y/N Yes
Originating Board Hive MLS
Year Built 1991
Annual Tax Amount $1,677
Lot Size 0.319 Acres
Acres 0.32
Lot Dimensions 95x153x84x156
Property Description
Recent upgrades include fresh interior paint (2025), a new roof (2024), a 2015 split-zone HVAC system, and a newer garage door. The encapsulated crawl space with a dehumidifier ensures peace of mind, while most of the windows have been replaced for added efficiency. recently serviced irrigation system on well and a large fenced rear yard with a garden area, relaxing patio with a firepit, and plenty of space for entertaining family and friends. Additional features include a two-car garage, a playset that can remain, and a beautifully landscaped yard. This home is truly move-in ready with all these updates and features and sure not to last
Location
State NC
County New Hanover
Community Crosswinds
Zoning R-15
Direction take S. College Road towards Carolina Beach, take a left onto Wegefield Drive prior to Monkey Junction, then a left onto Windjammer Lane, right onto Crosswinds Drive home will be on your left 4920 Crosswinds drive
Location Details Mainland
Rooms
Basement Crawl Space
Primary Bedroom Level Primary Living Area
Interior
Interior Features Master Downstairs, Ceiling Fan(s), Pantry, Walk-in Shower, Walk-In Closet(s)
Heating Heat Pump, Electric
Cooling Central Air
Flooring LVT/LVP, Carpet, Tile, Wood, See Remarks
Window Features Blinds
Appliance See Remarks, Washer, Stove/Oven - Electric, Refrigerator, Microwave - Built-In, Dryer, Disposal, Dishwasher
Laundry Inside
Exterior
Exterior Feature Irrigation System
Parking Features Garage Door Opener
Garage Spaces 2.0
Pool In Ground
Waterfront Description None
Roof Type Architectural Shingle
Porch Patio
Building
Story 2
Entry Level One and One Half
Sewer Municipal Sewer
Water Municipal Water
Structure Type Irrigation System
New Construction No
Schools
Elementary Schools Pine Valley
Middle Schools Myrtle Grove
High Schools Ashley
Others
Tax ID R07115-010-026-000
Acceptable Financing Cash, Conventional, VA Loan
Listing Terms Cash, Conventional, VA Loan
Special Listing Condition None






