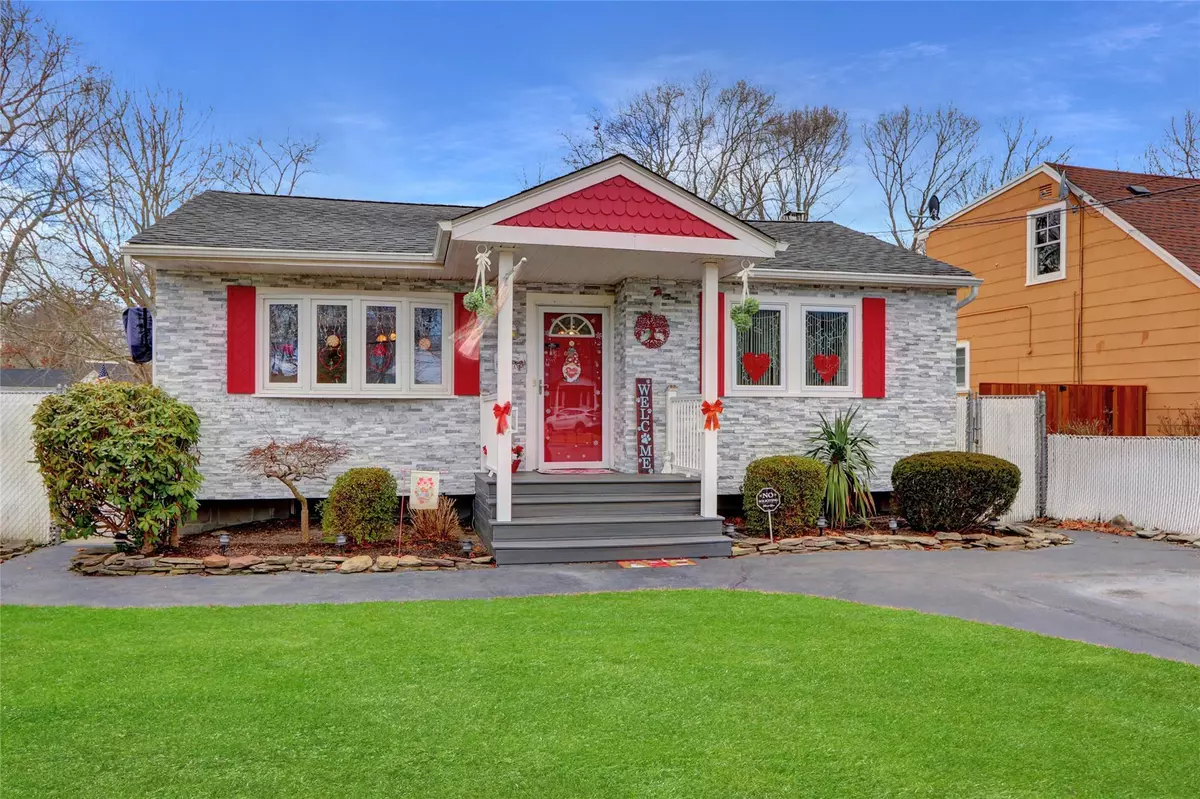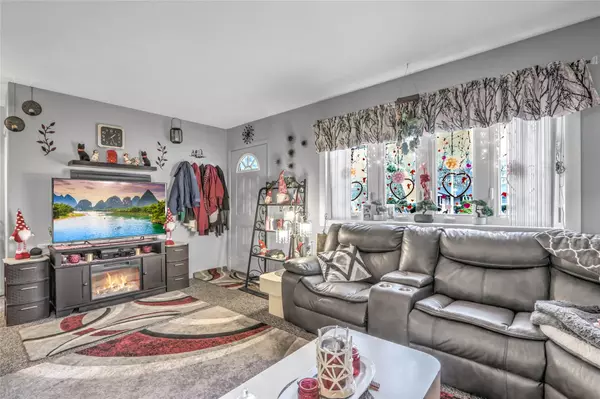44A Linden LN Shirley, NY 11967
2 Beds
1 Bath
736 SqFt
UPDATED:
02/08/2025 07:09 PM
Key Details
Property Type Single Family Home
Sub Type Single Family Residence
Listing Status Active
Purchase Type For Sale
Square Footage 736 sqft
Price per Sqft $577
MLS Listing ID KEY820984
Style Ranch
Bedrooms 2
Full Baths 1
Originating Board onekey2
Rental Info No
Year Built 1954
Annual Tax Amount $6,191
Lot Size 6,969 Sqft
Acres 0.16
Property Description
Location
State NY
County Suffolk County
Rooms
Basement Full, Unfinished, Walk-Out Access
Interior
Interior Features First Floor Bedroom, First Floor Full Bath, Ceiling Fan(s), Eat-in Kitchen, Quartz/Quartzite Counters, Washer/Dryer Hookup
Heating Baseboard, Oil
Cooling Wall/Window Unit(s)
Flooring Brick, Carpet, Linoleum
Fireplace No
Appliance Dishwasher, Dryer, Gas Oven, Gas Range, Refrigerator, Washer
Laundry Gas Dryer Hookup, In Basement, Washer Hookup
Exterior
Parking Features Driveway
Fence Back Yard
Utilities Available Electricity Connected, Propane, Trash Collection Public, Water Connected
Garage false
Private Pool No
Building
Sewer Cesspool
Water Public
Level or Stories One
Structure Type Frame,Stone,Vinyl Siding
Schools
Elementary Schools John S Hobart Elementary School
Middle Schools William Floyd Middle School
High Schools William Floyd High School
School District William Floyd
Others
Senior Community No
Special Listing Condition None





