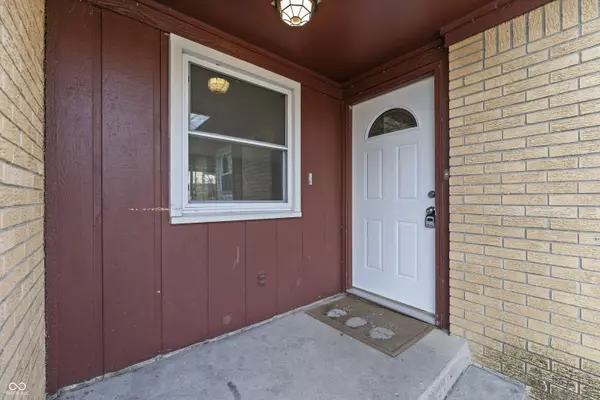5102 Guion RD Indianapolis, IN 46254
3 Beds
2 Baths
1,661 SqFt
OPEN HOUSE
Sun Feb 16, 1:00pm - 3:00pm
UPDATED:
02/10/2025 06:23 PM
Key Details
Property Type Single Family Home
Sub Type Single Family Residence
Listing Status Active
Purchase Type For Sale
Square Footage 1,661 sqft
Price per Sqft $155
Subdivision No Subdivision
MLS Listing ID 22018509
Bedrooms 3
Full Baths 2
HOA Y/N No
Year Built 1973
Tax Year 2024
Lot Size 0.700 Acres
Acres 0.7
Property Description
Location
State IN
County Marion
Rooms
Main Level Bedrooms 3
Kitchen Kitchen Updated
Interior
Interior Features Attic Access, Entrance Foyer, Paddle Fan, Hi-Speed Internet Availbl, Eat-in Kitchen, Pantry, Windows Vinyl, Wood Work Painted
Heating Gas
Cooling Central Electric
Equipment Smoke Alarm
Fireplace Y
Appliance Dishwasher, Electric Water Heater, Microwave, Electric Oven, Refrigerator
Exterior
Exterior Feature Barn Mini
Garage Spaces 2.0
Utilities Available Cable Available, Gas
Building
Story One
Foundation Crawl Space
Water Municipal/City
Architectural Style Ranch
Structure Type Brick,Wood
New Construction false
Schools
Elementary Schools Guion Creek Elementary School
Middle Schools Guion Creek Middle School
High Schools Pike High School
School District Msd Pike Township






