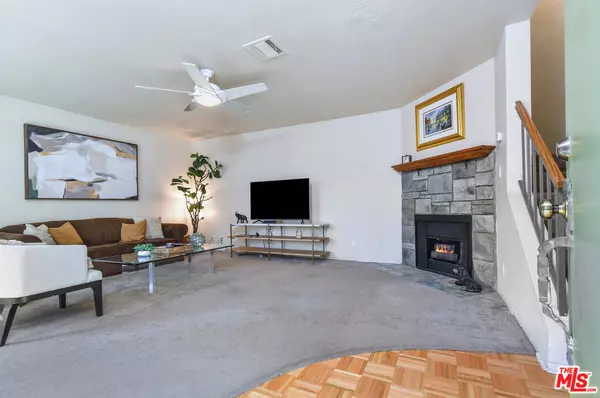10341 Canoga Ave #19 Chatsworth, CA 91311
3 Beds
3 Baths
1,361 SqFt
OPEN HOUSE
Sun Feb 09, 11:00am - 2:00pm
UPDATED:
02/06/2025 04:11 AM
Key Details
Property Type Condo
Sub Type Condominium
Listing Status Active
Purchase Type For Sale
Square Footage 1,361 sqft
Price per Sqft $440
MLS Listing ID 25-485693
Style Traditional
Bedrooms 3
Full Baths 3
HOA Fees $360/mo
HOA Y/N Yes
Year Built 1980
Lot Size 3.304 Acres
Acres 3.3041
Property Description
Location
State CA
County Los Angeles
Area Chatsworth
Building/Complex Name Morningside Villas
Zoning LAR3
Rooms
Dining Room 0
Interior
Heating Central, Fireplace
Cooling Air Conditioning, Central
Flooring Hardwood, Tile, Carpet
Fireplaces Type Living Room
Equipment Attic Fan, Dishwasher, Range/Oven, Refrigerator, Washer, Dryer
Laundry Inside
Exterior
Parking Features Parking for Guests - Onsite, Garage - 2 Car
Garage Spaces 2.0
Pool Association Pool, In Ground
Amenities Available Gated Community, Pool
View Y/N Yes
View Tree Top
Building
Story 2
Architectural Style Traditional
Level or Stories Multi/Split
Others
Special Listing Condition Standard
Pets Allowed Call For Rules

The information provided is for consumers' personal, non-commercial use and may not be used for any purpose other than to identify prospective properties consumers may be interested in purchasing. All properties are subject to prior sale or withdrawal. All information provided is deemed reliable but is not guaranteed accurate, and should be independently verified.





