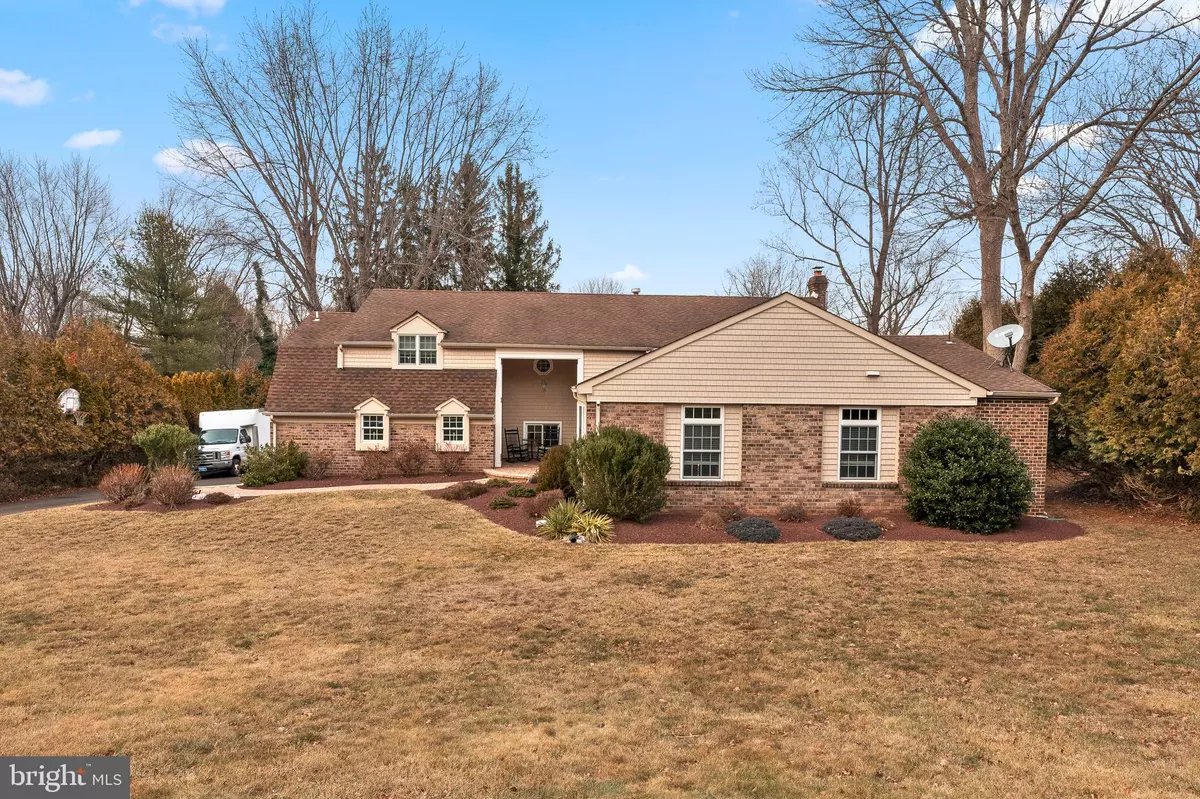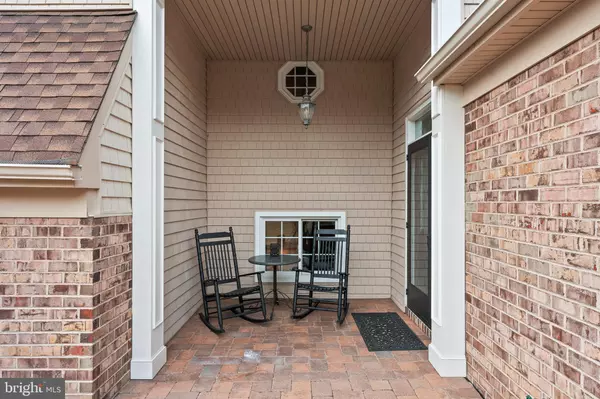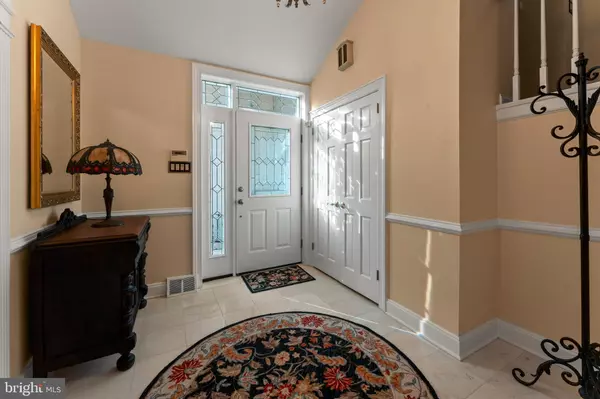48 BROOKSIDE DR Holland, PA 18966
4 Beds
4 Baths
3,900 SqFt
OPEN HOUSE
Sat Feb 08, 11:00am - 2:00pm
UPDATED:
02/07/2025 04:10 AM
Key Details
Property Type Single Family Home
Sub Type Detached
Listing Status Active
Purchase Type For Sale
Square Footage 3,900 sqft
Price per Sqft $230
Subdivision Hillcrestshire
MLS Listing ID PABU2087242
Style Traditional,Split Level
Bedrooms 4
Full Baths 3
Half Baths 1
HOA Y/N N
Abv Grd Liv Area 3,900
Originating Board BRIGHT
Year Built 1970
Annual Tax Amount $9,965
Tax Year 2024
Lot Size 0.770 Acres
Acres 0.77
Lot Dimensions 124.00 x 263.00
Property Description
Step inside the inviting foyer, where to your right, a spacious living room showcases gleaming hardwood floors, crown molding, and chair rail detailing, creating a refined yet cozy atmosphere that leads into the formal dining room, where the hardwood floors continue, making it the perfect space for gatherings and special occasions.
The heart of the home is the gourmet eat-in kitchen, featuring travertine tile floors, a large island, stainless steel appliances, custom wood cabinetry, and a double wall oven—all designed to delight the home chef. This space opens seamlessly to the expansive family room, where luxury vinyl flooring and a wood-burning fireplace with a stunning stone surround create the ultimate retreat.
An absolute showstopper is the sunroom, a sun-drenched oasis perfect for year-round relaxation. Featuring tile floors, baseboard heat, and sliding doors, this space flows effortlessly to the paver patio and breathtaking pool area—ideal for outdoor entertaining and summer fun.
This level also offers a versatile office (or possible fifth bedroom) with vinyl flooring, a convenient laundry room with a utility sink, a powder room, and access to the oversized two-car garage.
Retreat to the luxurious primary suite, where hardwood floors, a large walk-in closet, and sliding doors to a private deck offer unparalleled comfort. Enjoy picturesque views of the stunning backyard from your own tranquil escape. The spa-like primary bath is a dream, boasting marble floors, a large stall shower, a clawfoot soaking tub, a water closet, a double sink vanity, and access to a cedar closet for ultimate organization.
A princess suite with a walk-in closet and beautifully updated en-suite bath provides a private haven for guests or family members. Two additional generously sized bedrooms with spacious closets share a stylish hall bathroom, complete with tile floors and a double sink vanity. A laundry chute adds a touch of convenience to everyday living.
The expansive finished basement offers endless potential—whether you envision an additional living space, home theater, game room, or entertainment hub. The wet bar, complete with a refrigerator, stunning granite countertops, and a stacked stone backsplash, makes hosting a breeze.
Step outside and prepare to be amazed! The backyard is a true resort-style retreat, featuring a 30,000-gallon pool that has been meticulously updated with new plaster, tile, coping, and pumps. The picturesque .77-acre lot is enhanced by the pine run stream flowing through the backyard, creating a peaceful and scenic escape.
This exceptional property offers everything— space, and an unbeatable location in the top-rated Council Rock School District.
Location
State PA
County Bucks
Area Northampton Twp (10131)
Zoning R2
Rooms
Other Rooms Living Room, Dining Room, Primary Bedroom, Bedroom 2, Bedroom 3, Kitchen, Family Room, Bedroom 1, Other
Basement Full, Fully Finished
Interior
Interior Features Primary Bath(s), Kitchen - Island, Butlers Pantry, Kitchen - Eat-In
Hot Water Natural Gas
Heating Forced Air
Cooling Central A/C
Flooring Wood, Fully Carpeted, Tile/Brick
Fireplaces Number 1
Fireplaces Type Brick
Fireplace Y
Heat Source Natural Gas, Electric
Laundry Main Floor
Exterior
Parking Features Garage - Side Entry, Inside Access
Garage Spaces 2.0
Water Access N
Accessibility None
Attached Garage 2
Total Parking Spaces 2
Garage Y
Building
Story 3
Foundation Other
Sewer Public Sewer
Water Public
Architectural Style Traditional, Split Level
Level or Stories 3
Additional Building Above Grade, Below Grade
New Construction N
Schools
Middle Schools Holland
High Schools Council Rock High School South
School District Council Rock
Others
Senior Community No
Tax ID 31-054-090
Ownership Fee Simple
SqFt Source Estimated
Special Listing Condition Standard






