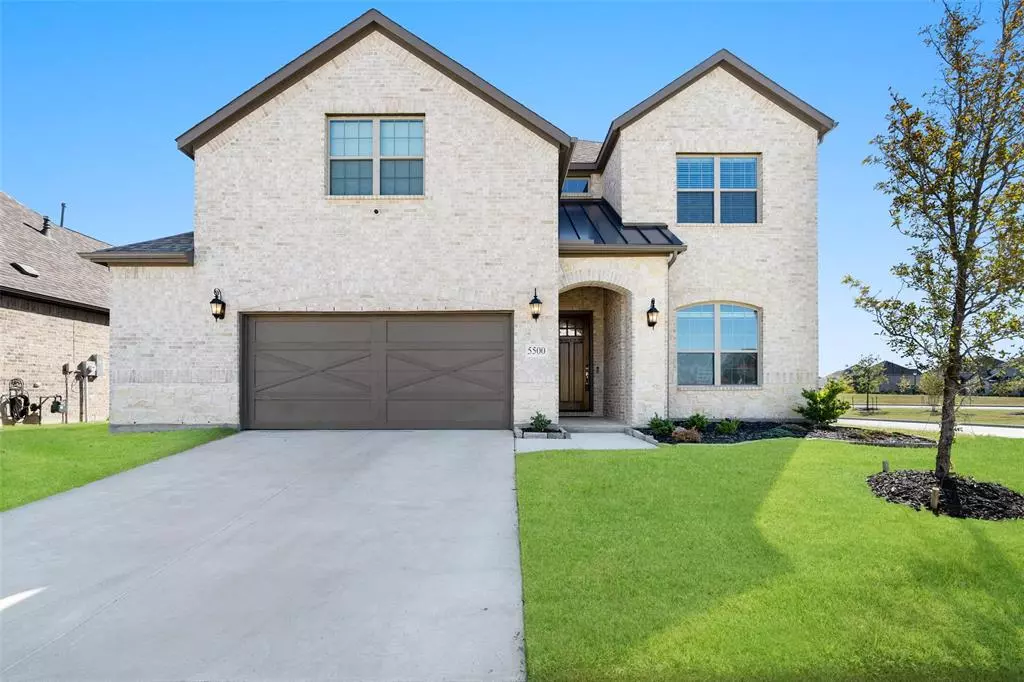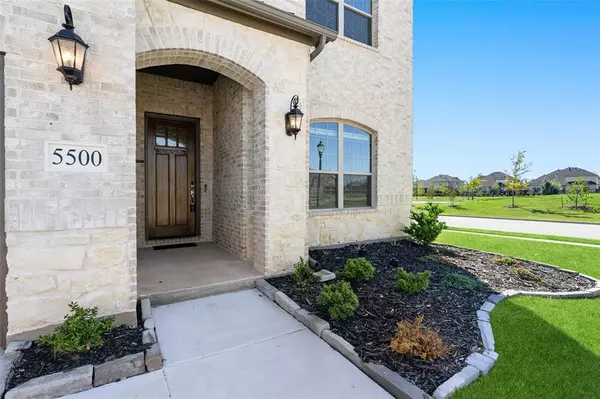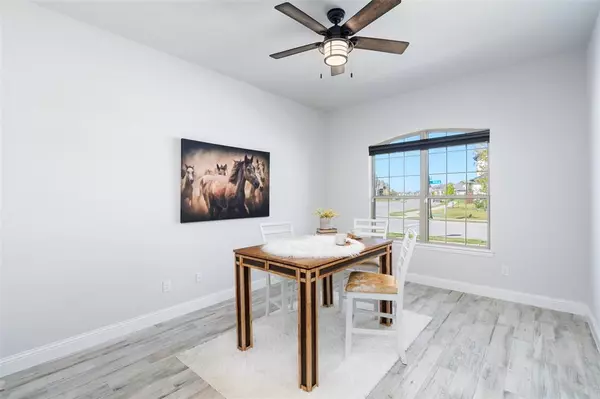5500 Breezy Drive Celina, TX 75009
4 Beds
4 Baths
3,012 SqFt
OPEN HOUSE
Sat Feb 22, 1:00pm - 3:00pm
UPDATED:
02/20/2025 05:19 PM
Key Details
Property Type Single Family Home
Sub Type Single Family Residence
Listing Status Active
Purchase Type For Sale
Square Footage 3,012 sqft
Price per Sqft $194
Subdivision Green Mdws Ph 1B
MLS Listing ID 20836673
Style Traditional
Bedrooms 4
Full Baths 3
Half Baths 1
HOA Fees $152/mo
HOA Y/N Mandatory
Year Built 2022
Annual Tax Amount $8,257
Lot Size 8,276 Sqft
Acres 0.19
Property Sub-Type Single Family Residence
Property Description
Step inside and be greeted by 22-foot vaulted ceilings, filling the wide-open living area with natural light. The modern kitchen is a showstopper, featuring sleek quartz countertops, ample storage, and a layout designed for entertaining. The private primary suite is your personal retreat, with a bay window overlooking the oversized backyard. The ensuite bath offers dual vanities, his-and-hers closets, a soaking tub, and a separate shower.
Upstairs, you'll find plenty of room to spread out with a huge game room, perfect for ping pong or billiards (table included!), and a media room that can double as a home gym or second office. The three generously sized bedrooms and two full baths provide flexibility for family and guests alike.
This home's location is unbeatable—set on a quiet street with low traffic and immediate access to community amenities. With so much space, storage, and versatility, this home is perfect for those who want room to grow and live comfortably.
Why wait for new construction? Move in now and enjoy a nearly new home at a fraction of the price!
Location
State TX
County Denton
Direction Please Use GPS
Rooms
Dining Room 1
Interior
Interior Features Built-in Features, Cable TV Available, Decorative Lighting, Eat-in Kitchen, Flat Screen Wiring, Granite Counters, High Speed Internet Available, Kitchen Island, Open Floorplan, Pantry, Walk-In Closet(s)
Heating Central, Electric, Fireplace(s)
Cooling Ceiling Fan(s), Central Air, Electric
Flooring Carpet, Ceramic Tile, Luxury Vinyl Plank
Fireplaces Number 1
Fireplaces Type Gas Logs
Equipment Irrigation Equipment
Appliance Dishwasher, Disposal, Electric Oven, Gas Range, Microwave, Plumbed For Gas in Kitchen
Heat Source Central, Electric, Fireplace(s)
Exterior
Exterior Feature Covered Patio/Porch, Rain Gutters
Garage Spaces 2.0
Utilities Available All Weather Road, Asphalt, Cable Available, City Sewer, Co-op Water, Community Mailbox
Roof Type Composition
Total Parking Spaces 2
Garage Yes
Building
Lot Description Corner Lot, Interior Lot, Landscaped, Sprinkler System, Subdivision
Story Two
Foundation Slab
Level or Stories Two
Structure Type Brick,Stone Veneer
Schools
Elementary Schools Marcy Lykins
Middle Schools Jerry & Linda Moore
High Schools Celina
School District Celina Isd
Others
Ownership See Tax
Acceptable Financing 1031 Exchange, Cash, Conventional, FHA, VA Loan
Listing Terms 1031 Exchange, Cash, Conventional, FHA, VA Loan
Virtual Tour https://www.propertypanorama.com/instaview/ntreis/20836673






