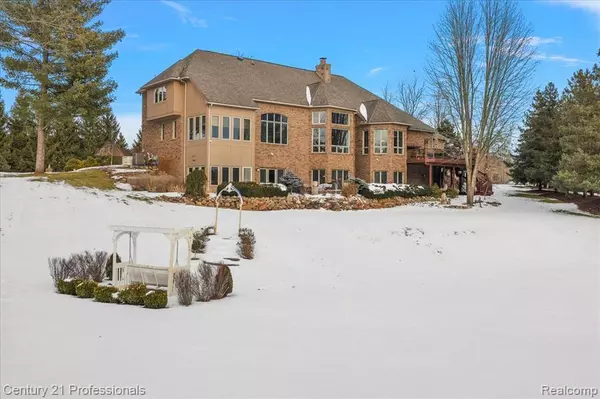8309 HIGH MEADOW Trail Clarkston, MI 48348
4 Beds
5 Baths
4,175 SqFt
OPEN HOUSE
Sat Feb 08, 12:00pm - 2:00pm
Sun Feb 09, 12:00pm - 3:00pm
UPDATED:
02/08/2025 04:06 AM
Key Details
Property Type Single Family Home
Sub Type Traditional
Listing Status Active
Purchase Type For Sale
Square Footage 4,175 sqft
Price per Sqft $310
Subdivision Bridge Valley Iv
MLS Listing ID 20250007606
Style Traditional
Bedrooms 4
Full Baths 4
Half Baths 2
HOA Fees $1,183/ann
HOA Y/N yes
Originating Board Realcomp II Ltd
Year Built 2002
Annual Tax Amount $14,895
Lot Size 1.620 Acres
Acres 1.62
Lot Dimensions 257x93x376x386
Property Description
Location
State MI
County Oakland
Area Springfield Twp
Direction From Holcomb turn onto Bridge Valley, then take a right on Cotswold Ln, take a right onto Somerhill Ln, then a left on High Meadow and the home is on the left
Rooms
Basement Finished, Walkout Access
Kitchen Built-In Electric Oven, Built-In Refrigerator, Dishwasher, Disposal, Dryer, Exhaust Fan, Gas Cooktop, Microwave, Self Cleaning Oven, Stainless Steel Appliance(s), Washer, Wine Refrigerator, Bar Fridge
Interior
Interior Features Smoke Alarm, Cable Available, Carbon Monoxide Alarm(s), Egress Window(s), Other, High Spd Internet Avail, Intercom, Jetted Tub, Programmable Thermostat, Security Alarm (owned), Sound System, Water Softener (owned), Wet Bar
Hot Water Natural Gas
Heating Forced Air
Cooling Ceiling Fan(s), Central Air
Fireplaces Type Gas
Fireplace yes
Appliance Built-In Electric Oven, Built-In Refrigerator, Dishwasher, Disposal, Dryer, Exhaust Fan, Gas Cooktop, Microwave, Self Cleaning Oven, Stainless Steel Appliance(s), Washer, Wine Refrigerator, Bar Fridge
Heat Source Natural Gas
Laundry 1
Exterior
Exterior Feature Spa/Hot-tub, Whole House Generator, Lighting, WaterSense® Labeled Irrigation Controller
Parking Features 2+ Assigned Spaces, Electricity, Door Opener, Side Entrance, Workshop, Attached, Basement Access
Garage Description 4 Car
Roof Type Asphalt
Porch Porch - Covered, Deck, Porch - Enclosed, Patio, Porch, Patio - Covered
Road Frontage Paved
Garage yes
Building
Lot Description Corner Lot, Sprinkler(s)
Foundation Basement
Sewer Septic Tank (Existing)
Water Well (Existing)
Architectural Style Traditional
Warranty No
Level or Stories 2 Story
Structure Type Brick,Stone
Schools
School District Clarkston
Others
Pets Allowed Cats OK, Dogs OK
Tax ID 0713452009
Ownership Short Sale - No,Private Owned
Acceptable Financing Cash, Conventional
Rebuilt Year 2018
Listing Terms Cash, Conventional
Financing Cash,Conventional
Virtual Tour https://youtu.be/8bxYHzxi2mg?si=xiFFfBchQ7DfeLBm






