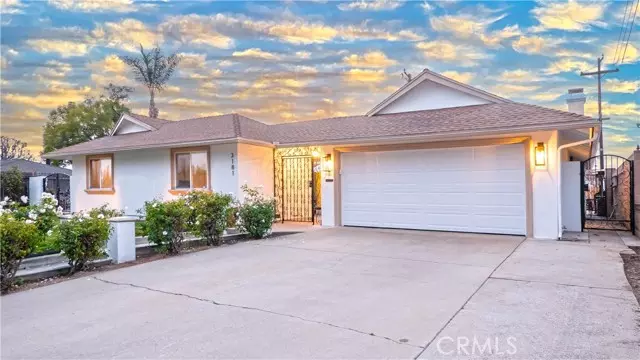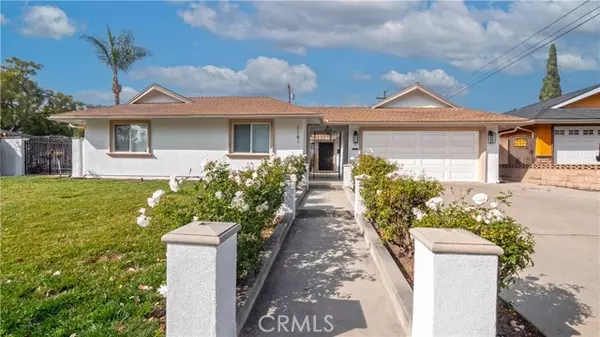3181 Dawnview Avenue Pomona, CA 91767
4 Beds
2 Baths
1,732 SqFt
OPEN HOUSE
Sat Feb 08, 1:00pm - 3:00pm
Sun Feb 09, 11:00am - 1:00pm
UPDATED:
02/06/2025 11:55 PM
Key Details
Property Type Single Family Home
Sub Type Detached
Listing Status Active
Purchase Type For Sale
Square Footage 1,732 sqft
Price per Sqft $519
MLS Listing ID WS25026526
Style Detached
Bedrooms 4
Full Baths 2
Construction Status Turnkey
HOA Y/N No
Year Built 1964
Lot Size 7,882 Sqft
Acres 0.1809
Property Description
Beautiful Single Family POOL Home located in a desirable area of North Pomona bordering La Verne and Claremont within the highly coveted Claremont School District. Bright and airy home features 4 bedrooms and 2 baths; has an open floor plan with a nice living area of 1,732 sq ft. and a spacious lot of 7,882 sq ft. Stepping through the front door you will instantly appreciate the open layout which boasts a spacious living room with fireplace, lovely wood floors and a well appointed kitchen featuring quartz counters, stainless steel appliances, wood cabinets, and pantry with pull out shelves. All bedrooms are conveniently located off a central hallway. The large master bedroom has plenty of closet space, natural lighting and the en suite bathroom has been updated. In addition, this home features a 2-car garage with direct access and laundry inside. There's a beautiful backyard with a pool that is great for enjoying and entertaining. Pride of ownership radiates in every aspect of this home! All this is situated in a family-friendly neighborhood near Claremonts vibrant Village, Downtown La Verne, world-renowned colleges, access to parks, transportation, restaurants and shopping centers. Move-right in. This gem is A Must See!
Location
State CA
County Los Angeles
Area Pomona (91767)
Zoning POR17500*
Interior
Interior Features Pantry, Recessed Lighting
Cooling Central Forced Air
Flooring Tile, Wood
Fireplaces Type FP in Living Room
Equipment Dishwasher, Disposal, Microwave, Refrigerator, Double Oven, Gas Stove, Gas Range
Appliance Dishwasher, Disposal, Microwave, Refrigerator, Double Oven, Gas Stove, Gas Range
Laundry Garage, Inside
Exterior
Parking Features Direct Garage Access, Garage
Garage Spaces 2.0
Fence Wood
Pool Below Ground, Private
Utilities Available Electricity Connected, Natural Gas Connected, Sewer Connected, Water Connected
View Mountains/Hills, Neighborhood
Total Parking Spaces 2
Building
Lot Description Curbs, Sidewalks, Sprinklers In Front, Sprinklers In Rear
Story 1
Lot Size Range 7500-10889 SF
Sewer Public Sewer
Water Public
Level or Stories 1 Story
Construction Status Turnkey
Others
Miscellaneous Suburban
Acceptable Financing Cash, Conventional, Exchange, Cash To Existing Loan, Cash To New Loan
Listing Terms Cash, Conventional, Exchange, Cash To Existing Loan, Cash To New Loan
Special Listing Condition Standard






