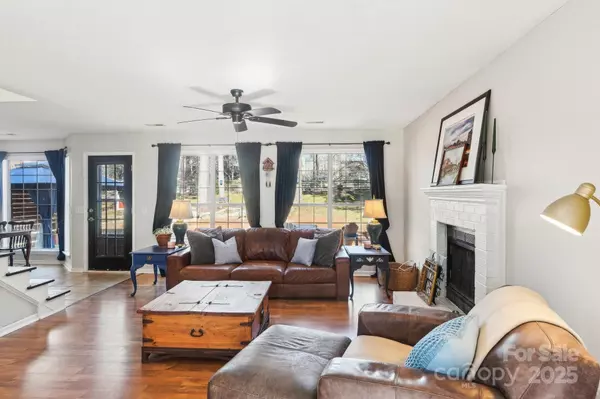11121 Renda CT Charlotte, NC 28215
3 Beds
3 Baths
1,672 SqFt
UPDATED:
02/06/2025 09:52 PM
Key Details
Property Type Single Family Home
Sub Type Single Family Residence
Listing Status Active
Purchase Type For Sale
Square Footage 1,672 sqft
Price per Sqft $215
Subdivision Bradfield Farms
MLS Listing ID 4220250
Style Traditional
Bedrooms 3
Full Baths 2
Half Baths 1
HOA Fees $522/ann
HOA Y/N 1
Abv Grd Liv Area 1,672
Year Built 1992
Lot Size 10,890 Sqft
Acres 0.25
Lot Dimensions 70 x 158
Property Description
Location
State NC
County Mecklenburg
Zoning N1-A
Rooms
Guest Accommodations Main Level Garage
Main Level Kitchen
Upper Level Primary Bedroom
Main Level Living Room
Main Level Bathroom-Half
Upper Level Bedroom(s)
Main Level Dining Room
Main Level Breakfast
Upper Level Bathroom-Full
Main Level Laundry
Upper Level Bathroom-Full
Interior
Interior Features Attic Other, Walk-In Closet(s)
Heating Central, Forced Air, Natural Gas
Cooling Central Air
Flooring Carpet, Laminate, Parquet, Tile
Fireplaces Type Living Room, Wood Burning
Fireplace true
Appliance Dishwasher, Disposal, Electric Oven, Gas Water Heater, Refrigerator with Ice Maker, Self Cleaning Oven
Laundry Electric Dryer Hookup, In Hall, Main Level
Exterior
Garage Spaces 1.0
Fence Back Yard, Wood
Community Features Clubhouse, Outdoor Pool, Playground, Pond, Tennis Court(s), Walking Trails
Utilities Available Cable Available, Electricity Connected, Gas, Underground Utilities
Roof Type Composition
Street Surface Concrete,Paved
Porch Front Porch, Patio
Garage true
Building
Lot Description Orchard(s), Level, Wooded
Dwelling Type Site Built
Foundation Slab
Sewer Public Sewer
Water Public
Architectural Style Traditional
Level or Stories Two
Structure Type Hardboard Siding
New Construction false
Schools
Elementary Schools Clear Creek
Middle Schools Northeast
High Schools Rocky River
Others
HOA Name Henderson Properties
Senior Community false
Acceptable Financing Assumable, Cash, Conventional, FHA, USDA Loan, VA Loan
Listing Terms Assumable, Cash, Conventional, FHA, USDA Loan, VA Loan
Special Listing Condition Third Party Approval





