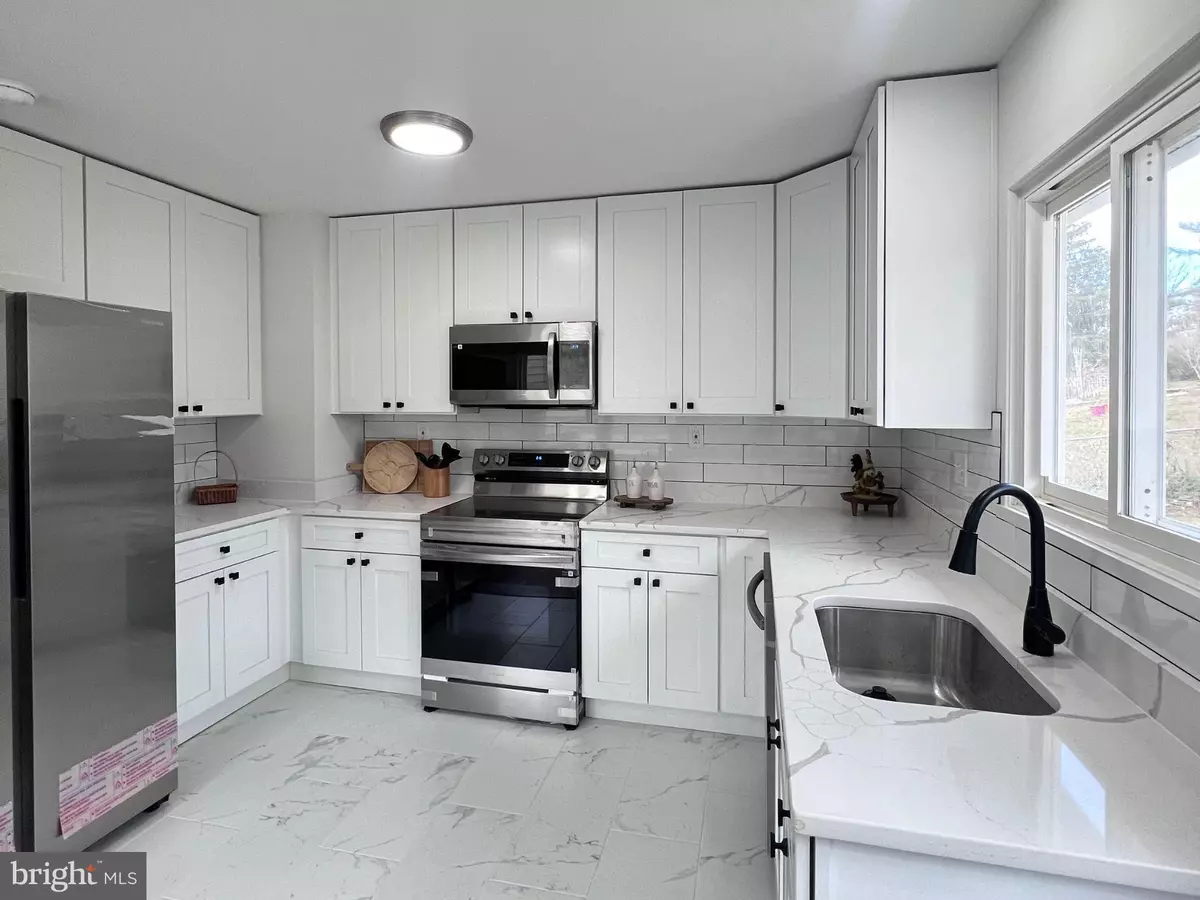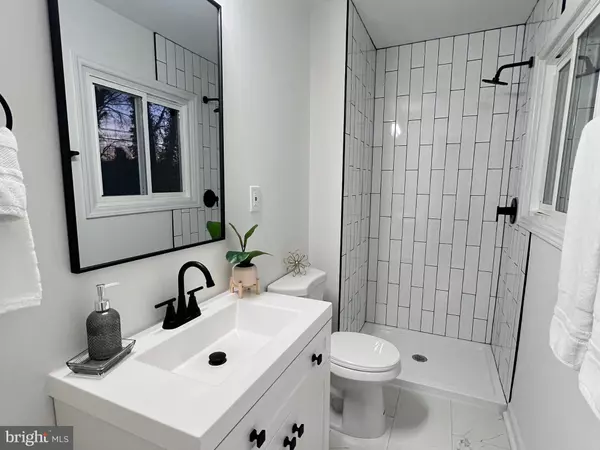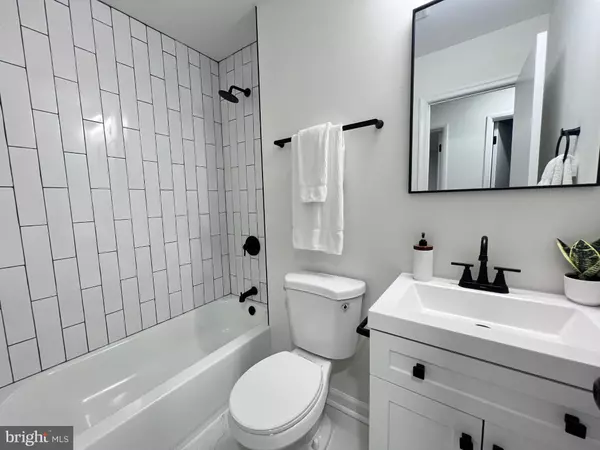524 HOLLINGSWORTH DR Winchester, VA 22601
3 Beds
2 Baths
992 SqFt
OPEN HOUSE
Sat Feb 15, 12:00pm - 2:00pm
UPDATED:
02/06/2025 01:45 AM
Key Details
Property Type Single Family Home
Sub Type Detached
Listing Status Coming Soon
Purchase Type For Sale
Square Footage 992 sqft
Price per Sqft $388
Subdivision Forest Hills
MLS Listing ID VAWI2007138
Style Ranch/Rambler
Bedrooms 3
Full Baths 2
HOA Y/N N
Abv Grd Liv Area 992
Originating Board BRIGHT
Year Built 1957
Annual Tax Amount $1,498
Tax Year 2022
Lot Size 6,726 Sqft
Acres 0.15
Property Description
Every inch of this home has been upgraded with modern touches, including:
* Brand-New Roof, Windows, New Hot Water Heater, and HVAC system
* New carpet , refinished Hardwood floors, fresh interior & exterior paint for a stylish, move-in-ready feel
* Fully updated kitchen with new cabinets, quartz countertops, and stainless steel appliances
* New stone paver front stairs, walkway, and refreshed patio, enhancing curb appeal and outdoor enjoyment
Conveniently located near schools, shopping, and commuter routes, this home is a must-see! Don't miss out—schedule your tour today!
Location
State VA
County Winchester City
Zoning MR
Rooms
Basement Interior Access, Fully Finished, Windows
Main Level Bedrooms 3
Interior
Interior Features Bathroom - Tub Shower, Bathroom - Stall Shower, Entry Level Bedroom, Floor Plan - Traditional, Dining Area, Kitchen - Gourmet, Recessed Lighting, Wood Floors, Carpet
Hot Water Electric
Heating Heat Pump(s)
Cooling Heat Pump(s), Central A/C
Flooring Hardwood, Ceramic Tile, Carpet
Equipment Built-In Microwave, Dishwasher, Disposal, Energy Efficient Appliances, Stainless Steel Appliances, Refrigerator, Oven/Range - Electric, Exhaust Fan, Dryer - Electric, Washer, Water Heater
Fireplace N
Window Features Double Pane
Appliance Built-In Microwave, Dishwasher, Disposal, Energy Efficient Appliances, Stainless Steel Appliances, Refrigerator, Oven/Range - Electric, Exhaust Fan, Dryer - Electric, Washer, Water Heater
Heat Source Electric
Laundry Basement
Exterior
Exterior Feature Patio(s)
Garage Spaces 4.0
Fence Barbed Wire
Water Access N
Roof Type Architectural Shingle
Accessibility None
Porch Patio(s)
Total Parking Spaces 4
Garage N
Building
Lot Description Front Yard, Rear Yard
Story 1
Foundation Concrete Perimeter, Block
Sewer Public Sewer
Water Public
Architectural Style Ranch/Rambler
Level or Stories 1
Additional Building Above Grade
New Construction N
Schools
Elementary Schools Garland R. Quarles
Middle Schools Daniel Morgan
High Schools John Handley
School District Winchester City Public Schools
Others
Senior Community No
Tax ID 233-11- - 31-
Ownership Fee Simple
SqFt Source Estimated
Acceptable Financing Cash, Conventional, FHA, VA
Listing Terms Cash, Conventional, FHA, VA
Financing Cash,Conventional,FHA,VA
Special Listing Condition Standard





