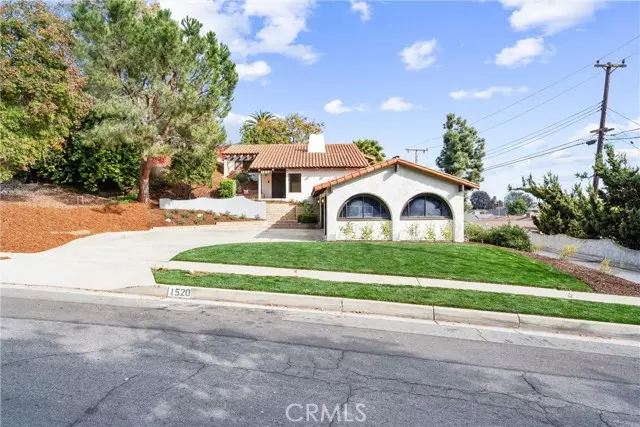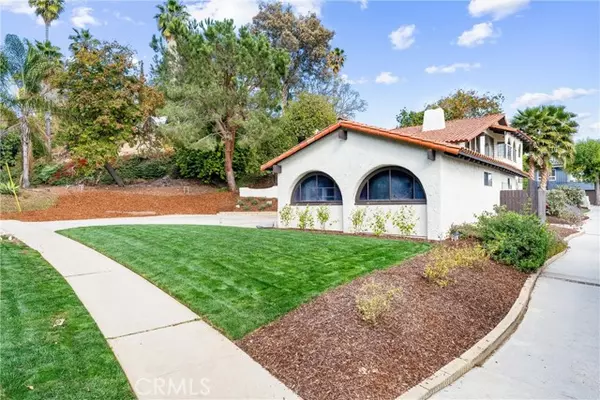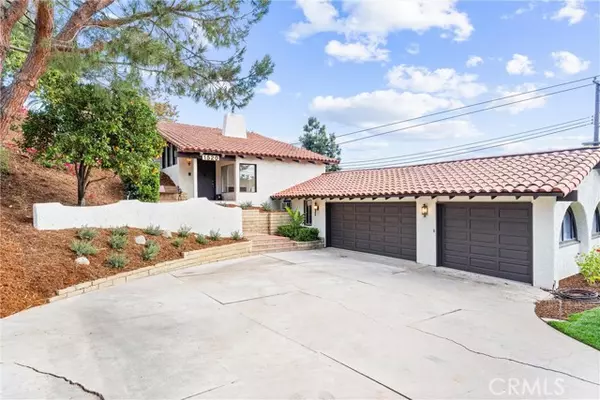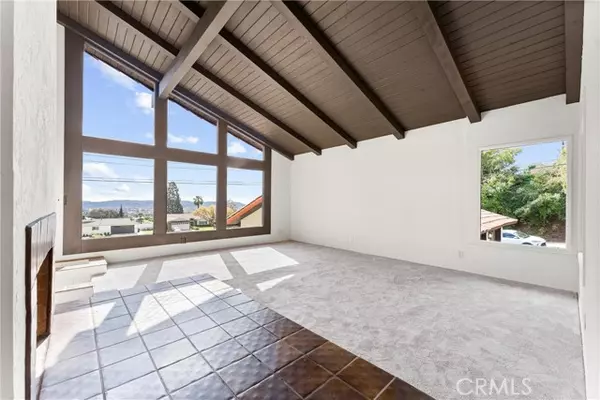1520 N Walnut Street La Habra, CA 90631
4 Beds
3 Baths
2,779 SqFt
OPEN HOUSE
Sat Feb 08, 12:00pm - 4:00pm
Sun Feb 09, 12:00pm - 4:00pm
UPDATED:
02/06/2025 11:54 PM
Key Details
Property Type Single Family Home
Sub Type Detached
Listing Status Active
Purchase Type For Sale
Square Footage 2,779 sqft
Price per Sqft $485
MLS Listing ID DW25025289
Style Detached
Bedrooms 4
Full Baths 2
Half Baths 1
HOA Y/N No
Year Built 1977
Lot Size 9,900 Sqft
Acres 0.2273
Property Description
Welcome to this charming split-level custom home that boasts breathtaking views of Catalina Island and Disneyland fireworks! Located on a sprawling lot, this spacious residence offers the perfect combination of comfort and style. With 4 generously sized bedrooms and 2.5 bathrooms as well as 3 fireplaces in the home creating plenty of spaces for your family and guests to gather. The main living areas are bright and airy, with an open floor plan that flows seamlessly from one space to the next, offering a warm and inviting atmosphere. A wonderful covered patio off the family room is a great retreat for morning coffee with a view, or a bbq. The homes unique split-level design allows for privacy while still providing easy access to the outdoor areas. The large lot provides ample space for outdoor activities, gardening, or potential future expansion. For car enthusiasts or those in need of a workshop, the 3-car garage is an absolute standout, featuring a sizable separate workshop that can accommodate all your tools and projects. With plenty of parking for guests or your personal vehicles, this home is as practical as it is picturesque. The panoramic views of Catalina Island are sure to impress, offering a tranquil and scenic backdrop. This home is truly a must-see for anyone seeking a perfect blend of functionality, charm, and stunning views!
Location
State CA
County Orange
Area Oc - La Habra (90631)
Interior
Interior Features Tile Counters
Cooling Central Forced Air
Flooring Carpet, Tile
Fireplaces Type FP in Family Room, FP in Living Room
Equipment Gas Oven, Gas Stove
Appliance Gas Oven, Gas Stove
Laundry Laundry Room
Exterior
Exterior Feature Stucco
Parking Features Garage - Two Door, Garage Door Opener
Garage Spaces 3.0
Utilities Available Electricity Connected, Natural Gas Connected, Sewer Available
View Valley/Canyon, Catalina
Roof Type Spanish Tile
Total Parking Spaces 3
Building
Lot Description Sprinklers In Front
Story 2
Lot Size Range 7500-10889 SF
Sewer Public Sewer
Water Public
Level or Stories Split Level
Others
Miscellaneous Suburban
Acceptable Financing Cash, Conventional, Submit
Listing Terms Cash, Conventional, Submit
Special Listing Condition Standard






