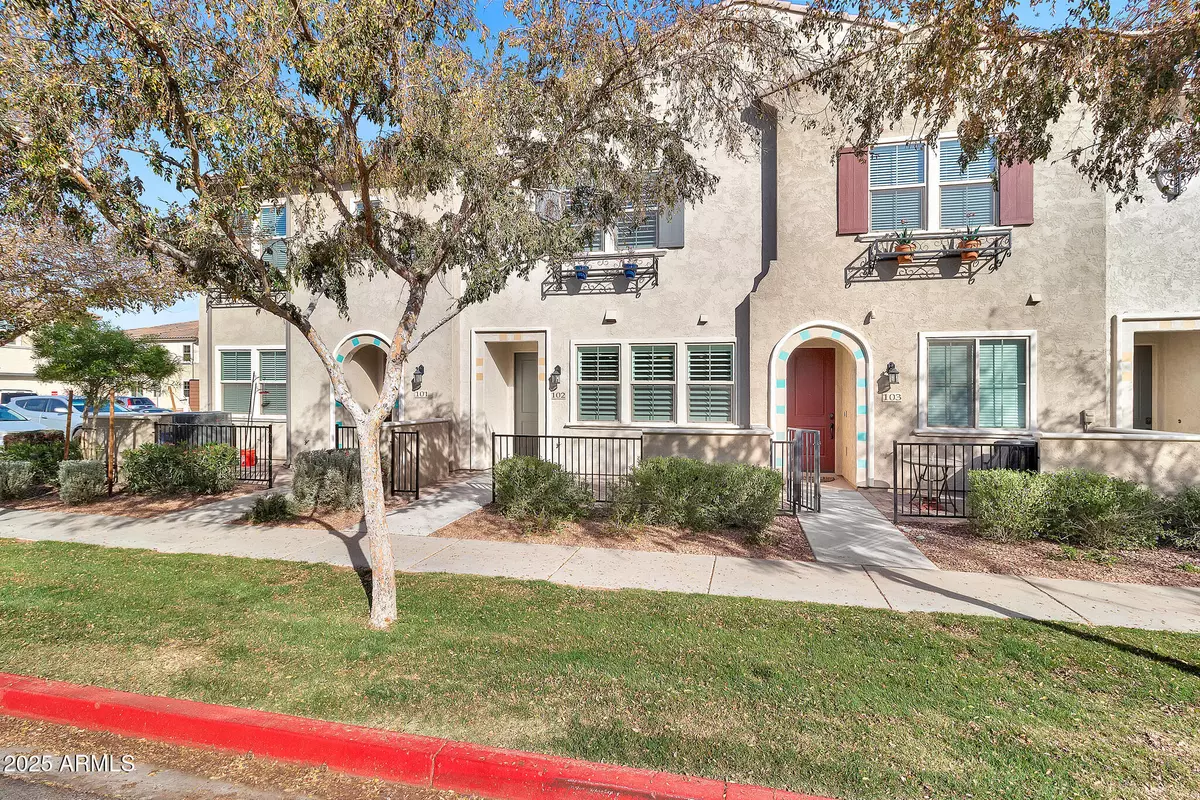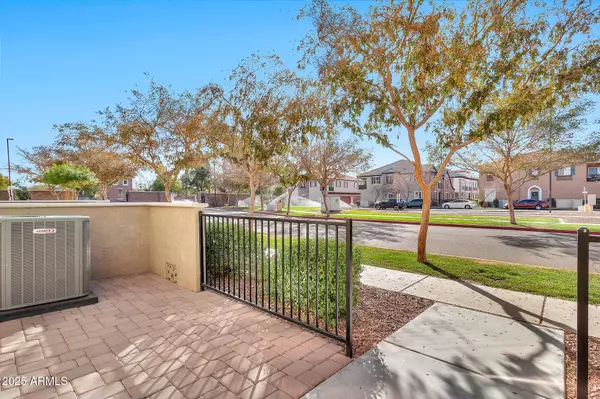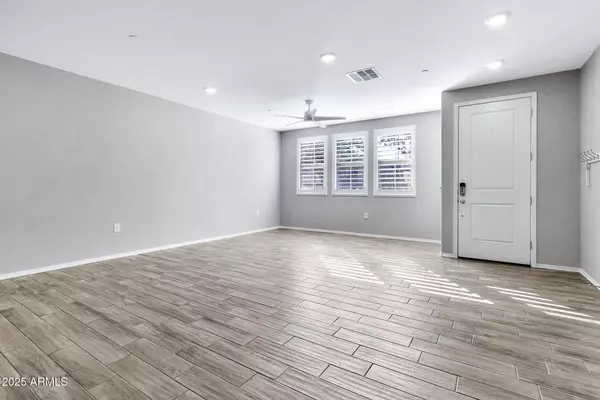1959 E HAMPTON Lane #102 Gilbert, AZ 85295
3 Beds
2.5 Baths
1,811 SqFt
OPEN HOUSE
Sat Feb 08, 1:00pm - 4:00pm
Sun Feb 09, 12:00pm - 3:00pm
UPDATED:
02/06/2025 08:15 AM
Key Details
Property Type Townhouse
Sub Type Townhouse
Listing Status Active
Purchase Type For Sale
Square Footage 1,811 sqft
Price per Sqft $289
Subdivision Lakes At Annecy Parcel 3 A Block Condominium Plat
MLS Listing ID 6815826
Bedrooms 3
HOA Fees $326/mo
HOA Y/N Yes
Originating Board Arizona Regional Multiple Listing Service (ARMLS)
Year Built 2021
Annual Tax Amount $1,630
Tax Year 2024
Lot Size 1,105 Sqft
Acres 0.03
Property Description
Location
State AZ
County Maricopa
Community Lakes At Annecy Parcel 3 A Block Condominium Plat
Direction Exit south bound 202 right onto Williams Field Rd, left at Santan Village Pkwy. Right at Parkview Dr, unit 102 is at right side.
Rooms
Master Bedroom Upstairs
Den/Bedroom Plus 3
Separate Den/Office N
Interior
Interior Features Upstairs, Eat-in Kitchen, 9+ Flat Ceilings, Drink Wtr Filter Sys, Fire Sprinklers, Soft Water Loop, Kitchen Island, Pantry, 3/4 Bath Master Bdrm, Double Vanity
Heating Electric
Cooling Ceiling Fan(s), Programmable Thmstat
Flooring Carpet, Tile
Fireplaces Number No Fireplace
Fireplaces Type None
Fireplace No
Window Features Dual Pane,Vinyl Frame
SPA None
Exterior
Exterior Feature Patio, Private Street(s)
Parking Features Dir Entry frm Garage, Electric Door Opener
Garage Spaces 2.0
Garage Description 2.0
Fence None
Pool None
Community Features Gated Community, Community Pool, Biking/Walking Path
Amenities Available Management
Roof Type Tile
Accessibility Lever Handles, Bath Lever Faucets
Private Pool No
Building
Lot Description Desert Front, Gravel/Stone Front, Grass Front
Story 2
Builder Name Tri Pointe
Sewer Sewer in & Cnctd, Public Sewer
Water City Water
Structure Type Patio,Private Street(s)
New Construction No
Schools
Elementary Schools Spectrum Elementary
Middle Schools Campo Verde High School
High Schools Campo Verde High School
School District Gilbert Unified District
Others
HOA Name Val Vista Classic- P
HOA Fee Include Roof Repair,Insurance,Maintenance Grounds,Street Maint,Front Yard Maint,Roof Replacement,Maintenance Exterior
Senior Community No
Tax ID 313-29-840
Ownership Fee Simple
Acceptable Financing Conventional
Horse Property N
Listing Terms Conventional

Copyright 2025 Arizona Regional Multiple Listing Service, Inc. All rights reserved.





