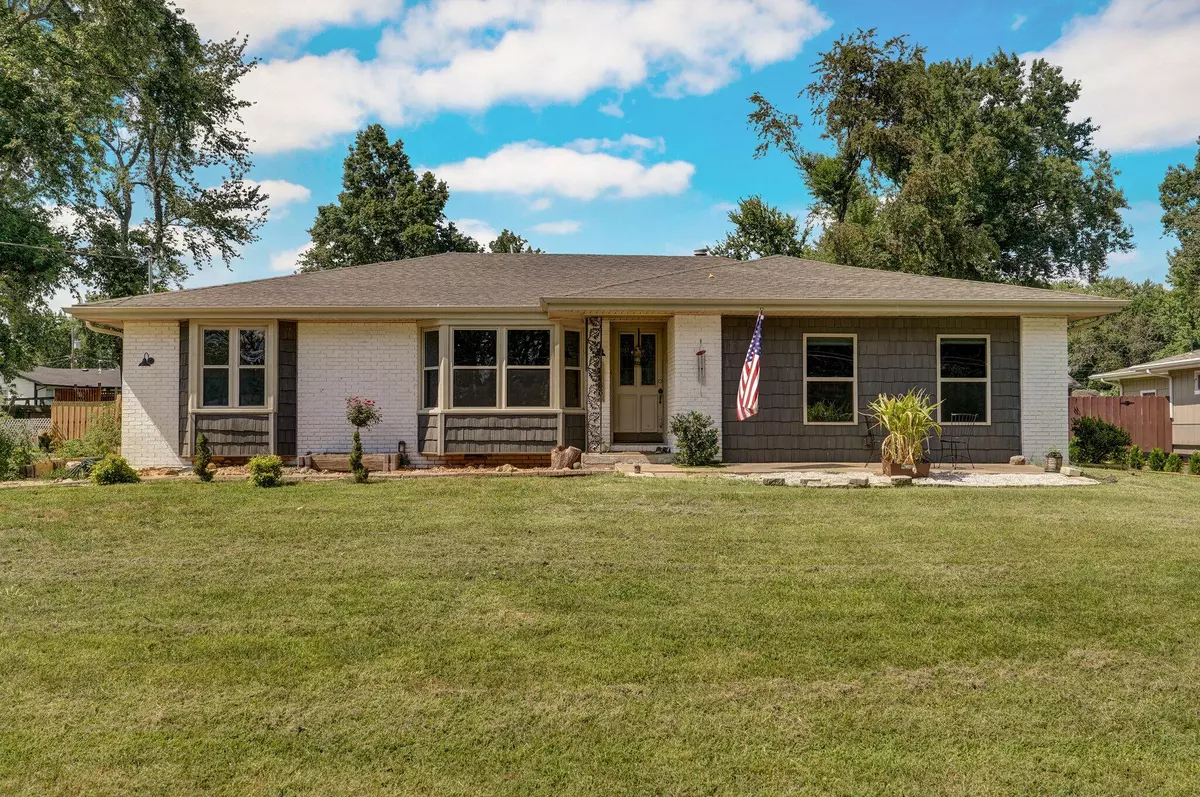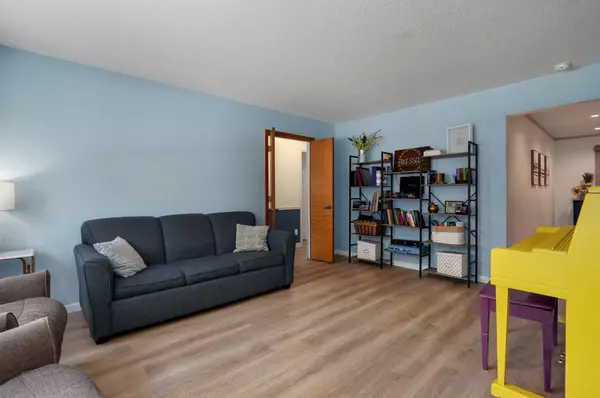2335 E Ridgecrest ST Ozark, MO 65721
4 Beds
3 Baths
2,354 SqFt
UPDATED:
02/09/2025 07:32 PM
Key Details
Property Type Single Family Home
Sub Type Single Family Residence
Listing Status Active
Purchase Type For Sale
Square Footage 2,354 sqft
Price per Sqft $148
Subdivision Sussex Park 1St
MLS Listing ID SOM60286586
Style Traditional,One Story
Bedrooms 4
Full Baths 3
Construction Status No
Total Fin. Sqft 2354
Originating Board somo
Rental Info No
Year Built 1967
Annual Tax Amount $1,569
Tax Year 2024
Lot Size 0.350 Acres
Acres 0.35
Property Description
Location
State MO
County Greene
Area 2354
Direction -65 to Evans Rd. go west to Southwood rd. --Turn right through the circle and follow to the stop sign.-Turn left onto Evans Rd. follow to S. Sussex Ln. -Turn left and follow to E Ridgecrest Ln. -Turn right and the home is on your right.
Rooms
Other Rooms Bedroom-Master (Main Floor), Den, Sun Room, Office, Living Areas (2), Workshop, Family Room
Dining Room Kitchen/Dining Combo
Interior
Interior Features High Speed Internet, W/D Hookup, Laminate Counters
Heating Central
Cooling Central Air, Ceiling Fan(s)
Flooring Tile, Vinyl
Fireplaces Type Den
Fireplace No
Appliance Dishwasher, Gas Water Heater, Free-Standing Electric Oven, Microwave, Refrigerator, Disposal
Heat Source Central
Exterior
Exterior Feature Rain Gutters
Parking Features Covered, Paved, Driveway
Garage Spaces 2.0
Fence Privacy, Chain Link
Waterfront Description None
View City
Roof Type Composition
Street Surface Asphalt
Garage Yes
Building
Lot Description Level
Story 1
Foundation Slab, Crawl Space
Sewer Septic Tank
Water Shared Well
Architectural Style Traditional, One Story
Structure Type Wood Siding,Other,Brick
Construction Status No
Schools
Elementary Schools Sgf-Field
Middle Schools Sgf-Pershing
High Schools Sgf-Glendale
Others
Association Rules None
Acceptable Financing Cash, VA, FHA, Conventional
Listing Terms Cash, VA, FHA, Conventional
Virtual Tour https://youriguide.com/2335_e_ridgecrest_st_ozark_mo





