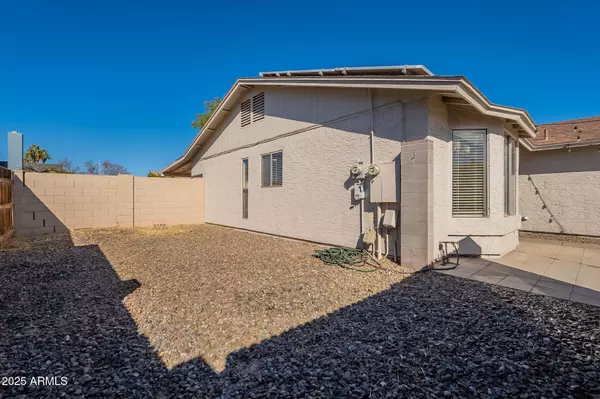1506 W MCNAIR Street Chandler, AZ 85224
3 Beds
2 Baths
1,188 SqFt
UPDATED:
02/06/2025 05:03 PM
Key Details
Property Type Single Family Home
Sub Type Single Family - Detached
Listing Status Active
Purchase Type For Sale
Square Footage 1,188 sqft
Price per Sqft $353
Subdivision Woodglen
MLS Listing ID 6816239
Bedrooms 3
HOA Y/N No
Originating Board Arizona Regional Multiple Listing Service (ARMLS)
Year Built 1981
Annual Tax Amount $1,400
Tax Year 2024
Lot Size 7,653 Sqft
Acres 0.18
Property Description
Location
State AZ
County Maricopa
Community Woodglen
Direction GPS
Rooms
Den/Bedroom Plus 3
Separate Den/Office N
Interior
Interior Features Eat-in Kitchen, 3/4 Bath Master Bdrm
Heating Electric
Cooling Refrigeration
Fireplaces Number No Fireplace
Fireplaces Type None
Fireplace No
SPA None
Exterior
Parking Features RV Gate, RV Access/Parking
Garage Spaces 2.0
Garage Description 2.0
Fence Block
Pool None
Amenities Available None
Roof Type Composition
Private Pool No
Building
Lot Description Gravel/Stone Front, Gravel/Stone Back, Synthetic Grass Back
Story 1
Builder Name WOOD BROTHERS
Sewer Public Sewer
Water City Water
New Construction No
Schools
Elementary Schools Summit Academy
Middle Schools Summit Academy
High Schools Dobson High School
School District Mesa Unified District
Others
HOA Fee Include No Fees
Senior Community No
Tax ID 302-78-632
Ownership Fee Simple
Acceptable Financing Conventional, FHA, VA Loan
Horse Property N
Listing Terms Conventional, FHA, VA Loan
Virtual Tour https://my.matterport.com/show/?m=RMrH2dNAMKR&brand=0&mls=1&

Copyright 2025 Arizona Regional Multiple Listing Service, Inc. All rights reserved.





