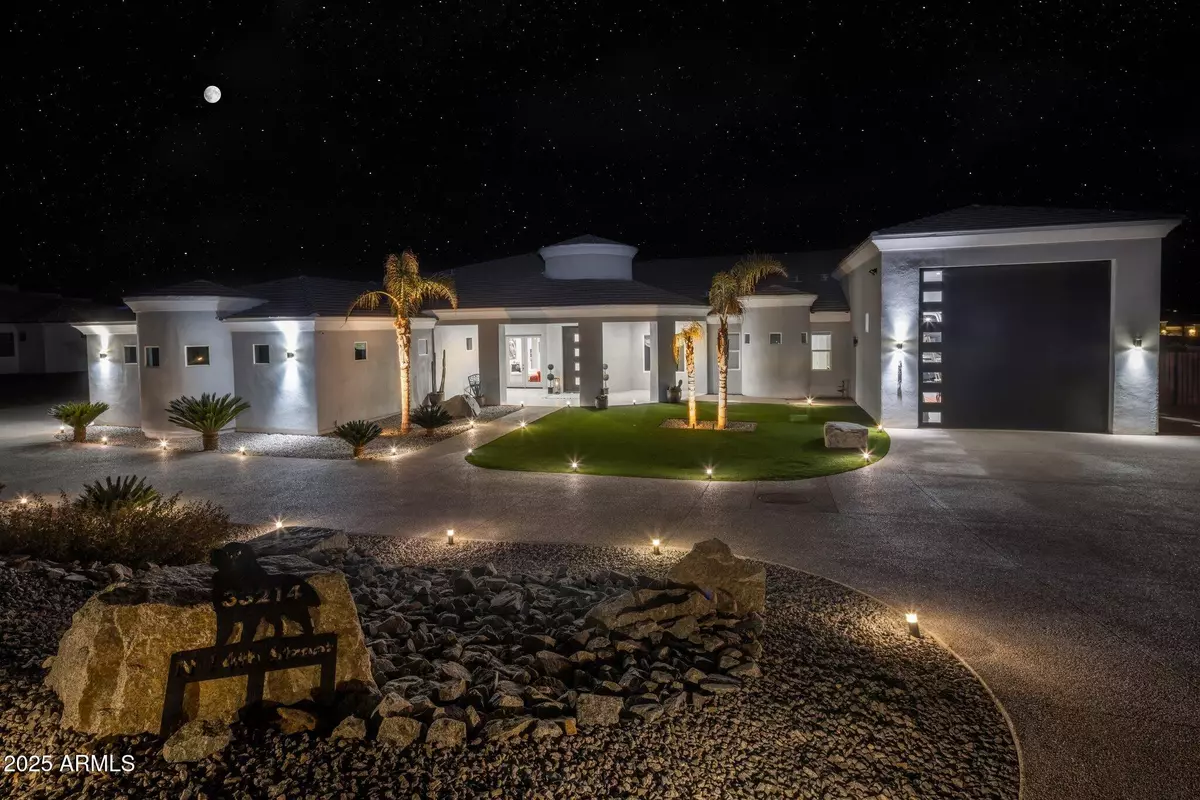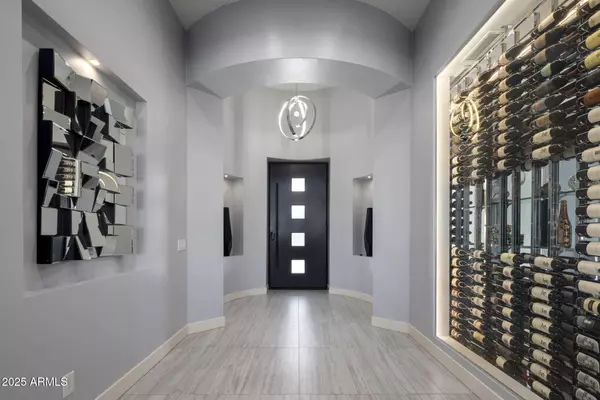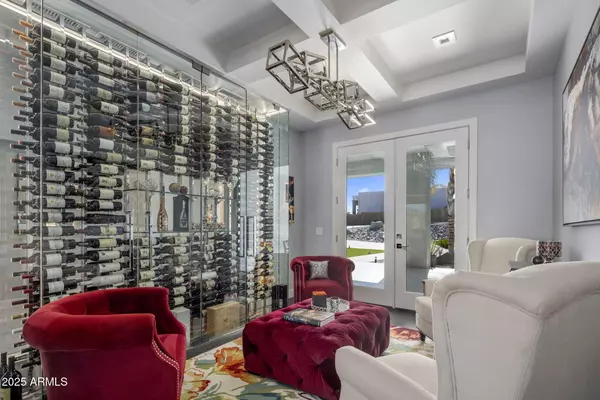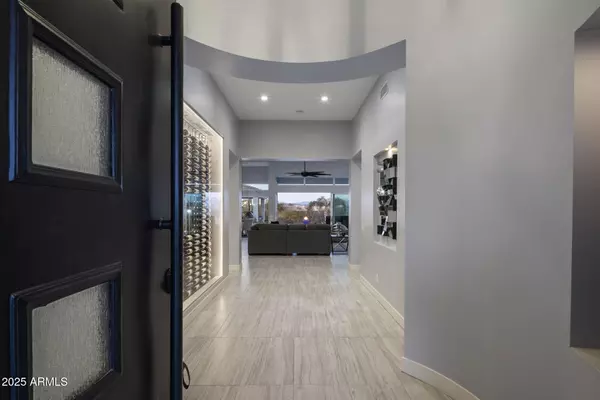33214 N 14TH Street Phoenix, AZ 85085
5 Beds
5 Baths
5,001 SqFt
OPEN HOUSE
Sun Feb 09, 12:00pm - 3:00pm
UPDATED:
02/06/2025 12:15 PM
Key Details
Property Type Single Family Home
Sub Type Single Family - Detached
Listing Status Active
Purchase Type For Sale
Square Footage 5,001 sqft
Price per Sqft $529
Subdivision 10 Cars + Rv Hookups No Hoa
MLS Listing ID 6809412
Style Contemporary,Other (See Remarks)
Bedrooms 5
HOA Y/N No
Originating Board Arizona Regional Multiple Listing Service (ARMLS)
Year Built 2017
Annual Tax Amount $7,573
Tax Year 2024
Lot Size 1.221 Acres
Acres 1.22
Property Description
The guest house offers a spacious living area, a full kitchen, a separate bedroom, spa bath and 3-car garage. The custom bar and floor-to-ceiling roll-up glass door transforms the space into the ultimate pool house and entertainer's dream.
Additional luxury features include a "must have" expanded primary bedroom closet, a water softener, a Control-4 Smart Home System, a built-in AV entertainment system, putting green, mature citrus trees and a dog-run. With a full price offer the Sellers will convey the golf simulator, fitness equipment and 10 wall mounted TVs, worth over $100,000.
Set on 1.2 acres on PHOENIX WATER, the property was carefully designed to offer privacy and unparalleled views, with a natural buffer beyond the fenced-area encompassing the resort yard. This home offers luxury typically found at twice the price in other parts of the Valley. Nestled in an area has recently attracted Scottsdale's premier custom home builders. This home offers breathtaking views and dark starry skies, clean fresh air and clear views of Black, Humboldt and the McDowell Mountains.
Despite its peaceful setting, this home is just minutes from shopping, dining, and other amenities. Hiking trails are right outside your front door. You will never tire of the hot air balloons each weekend. Horseback riding and boarding stables are nearby, or build your own barn, as the lot has horse privileges. This area has benefited from the growth driven by nearby Taiwan Semiconductor's $65Billion headquarters. More recent is the $7 billion "Halo Vista" mixed-use development. Starbucks, groceries, target, home depot, restaurants, entertainment are nearby. See "documents" tab. And you are only 30 minutes from Kierland, the Princess, WestWorld, and other top Scottsdale destinations.
The main house offers 4,126 square feet of luxurious living space, with four ensuite bedrooms, while the 875-square-foot guest casita adds another 1-bedroom, a full kitchen, and its own garage. Guest casita transforms into the ultimate pool house or detached office. With all hard floors, no steps, and no HOA restrictions, this home combines exceptional comfort, elegance, and convenience. The 3,700sf garage, with full RV hookups, has room for more than 10 vehicles and 16 1/2 foot ceiling heights for your toys or lifts.
Location
State AZ
County Maricopa
Community 10 Cars + Rv Hookups No Hoa
Direction South on 14th Street from Carefree Hyw. From the 17 take Carefree Hwy East; From Scottsdale, take Carefree Hwy west, 30 minutes from Kierland & 36 minutes from West World
Rooms
Other Rooms Guest Qtrs-Sep Entrn, Separate Workshop, Great Room, Family Room, BonusGame Room
Guest Accommodations 875.0
Master Bedroom Split
Den/Bedroom Plus 7
Separate Den/Office Y
Interior
Interior Features Eat-in Kitchen, 9+ Flat Ceilings, Drink Wtr Filter Sys, No Interior Steps, Kitchen Island, Pantry, 2 Master Baths, Double Vanity, Full Bth Master Bdrm, Separate Shwr & Tub, Tub with Jets, High Speed Internet, Smart Home, Granite Counters
Heating Electric, Propane
Cooling Ceiling Fan(s), Programmable Thmstat, Refrigeration
Flooring Tile
Fireplaces Type 3+ Fireplace, Fire Pit, Living Room, Master Bedroom
Fireplace Yes
Window Features Dual Pane,Low-E,Mechanical Sun Shds
SPA Heated,Private
Laundry WshrDry HookUp Only
Exterior
Exterior Feature Other, Circular Drive, Covered Patio(s), Gazebo/Ramada, Misting System, Patio, Private Street(s), Private Yard, Built-in Barbecue, RV Hookup, Separate Guest House
Parking Features Attch'd Gar Cabinets, Dir Entry frm Garage, Electric Door Opener, Extnded Lngth Garage, Over Height Garage, RV Gate, Separate Strge Area, Side Vehicle Entry, Temp Controlled, Golf Cart Garage, Tandem, RV Access/Parking, RV Garage
Garage Spaces 10.0
Garage Description 10.0
Fence Block, Chain Link, Partial, Wrought Iron
Pool Variable Speed Pump, Heated, Private
Landscape Description Irrigation Front
Amenities Available None
View City Lights, Mountain(s)
Roof Type Tile,Concrete,Foam
Private Pool Yes
Building
Lot Description Sprinklers In Front, Desert Back, Desert Front, Gravel/Stone Front, Synthetic Grass Frnt, Synthetic Grass Back, Irrigation Front
Story 1
Builder Name Stellar Custom homes
Sewer Septic in & Cnctd, Septic Tank
Water City Water
Architectural Style Contemporary, Other (See Remarks)
Structure Type Other,Circular Drive,Covered Patio(s),Gazebo/Ramada,Misting System,Patio,Private Street(s),Private Yard,Built-in Barbecue,RV Hookup, Separate Guest House
New Construction No
Schools
Elementary Schools Desert Mountain School
Middle Schools Desert Mountain School
High Schools Boulder Creek High School
School District Deer Valley Unified District
Others
HOA Fee Include Other (See Remarks)
Senior Community No
Tax ID 211-74-044-H
Ownership Fee Simple
Acceptable Financing Conventional, FHA
Horse Property Y
Listing Terms Conventional, FHA

Copyright 2025 Arizona Regional Multiple Listing Service, Inc. All rights reserved.





