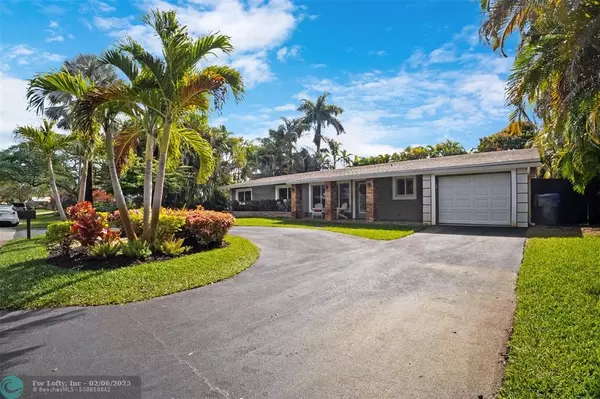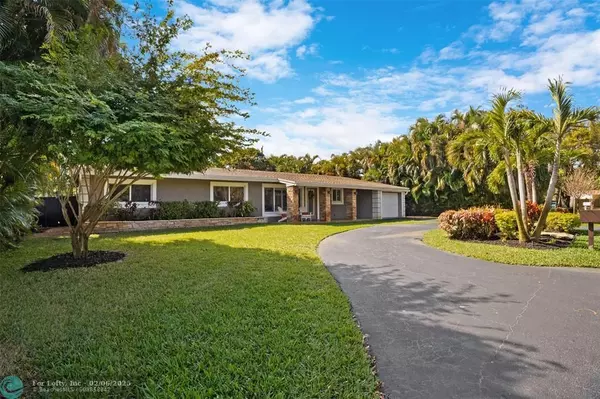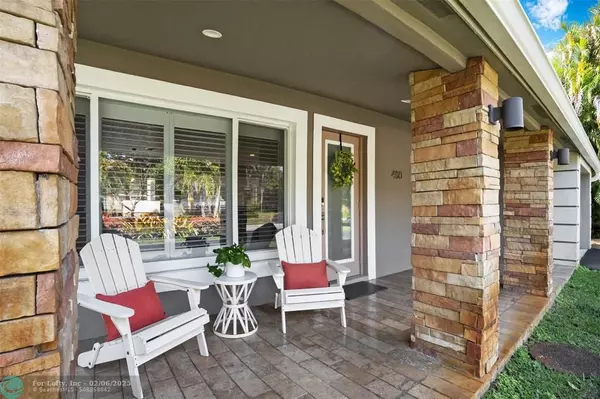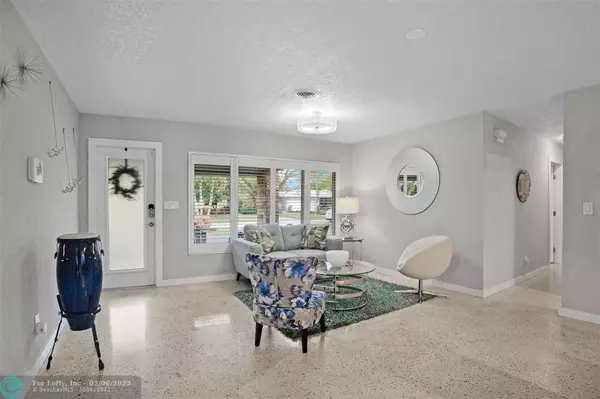400 NW 21st Ct Wilton Manors, FL 33311
3 Beds
2 Baths
1,873 SqFt
UPDATED:
02/06/2025 07:32 PM
Key Details
Property Type Single Family Home
Sub Type Single
Listing Status Active
Purchase Type For Sale
Square Footage 1,873 sqft
Price per Sqft $493
Subdivision Hillbrook 30-4 B
MLS Listing ID F10485359
Style Pool Only
Bedrooms 3
Full Baths 2
Construction Status New Construction
HOA Y/N No
Year Built 1955
Annual Tax Amount $12,811
Tax Year 2024
Lot Size 10,696 Sqft
Property Description
Location
State FL
County Broward County
Area Ft Ldale Nw(3390-3400;3460;3540-3560;3720;3810)
Zoning RS-5
Rooms
Bedroom Description Entry Level
Other Rooms Den/Library/Office
Dining Room Dining/Living Room, Snack Bar/Counter
Interior
Interior Features First Floor Entry, Stacked Bedroom, Walk-In Closets
Heating Central Heat, Electric Heat
Cooling Ceiling Fans, Central Cooling, Electric Cooling
Flooring Terrazzo Floors, Tile Floors
Equipment Automatic Garage Door Opener, Dishwasher, Disposal, Dryer, Electric Range, Electric Water Heater, Fire Alarm, Microwave, Refrigerator, Washer
Exterior
Exterior Feature Exterior Lighting, Fence, High Impact Doors, Patio
Parking Features Attached
Garage Spaces 1.0
Pool Below Ground Pool, Heated, Salt Chlorination
Water Access N
View Pool Area View
Roof Type Comp Shingle Roof
Private Pool Yes
Building
Lot Description 1/4 To Less Than 1/2 Acre Lot
Foundation Cbs Construction
Sewer Municipal Sewer
Water Municipal Water
Construction Status New Construction
Others
Pets Allowed Yes
Senior Community No HOPA
Restrictions No Restrictions,Ok To Lease
Acceptable Financing Cash, Conventional, FHA, VA
Membership Fee Required No
Listing Terms Cash, Conventional, FHA, VA
Pets Allowed No Restrictions






