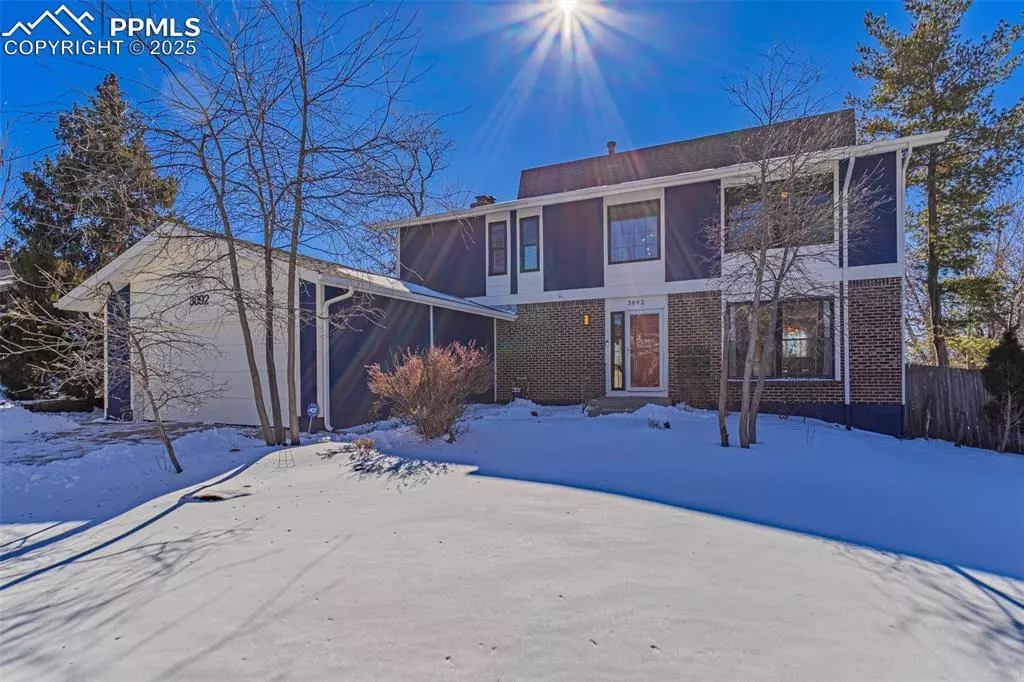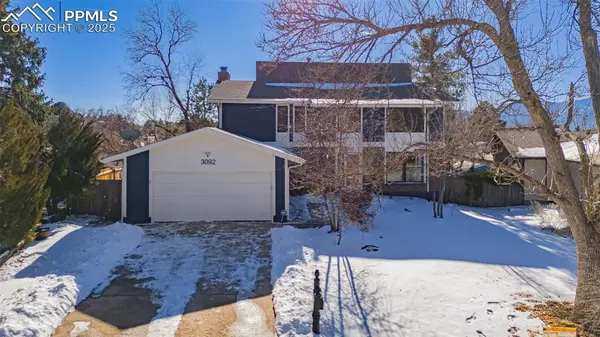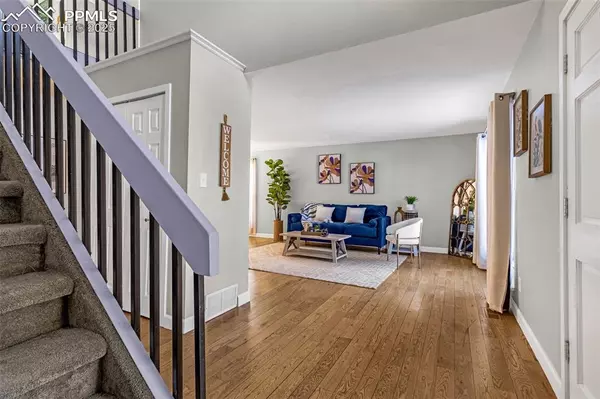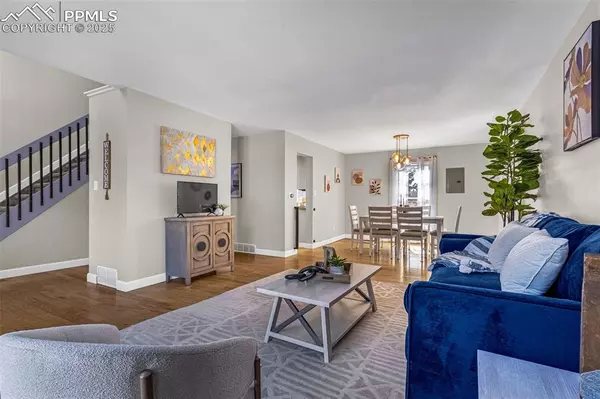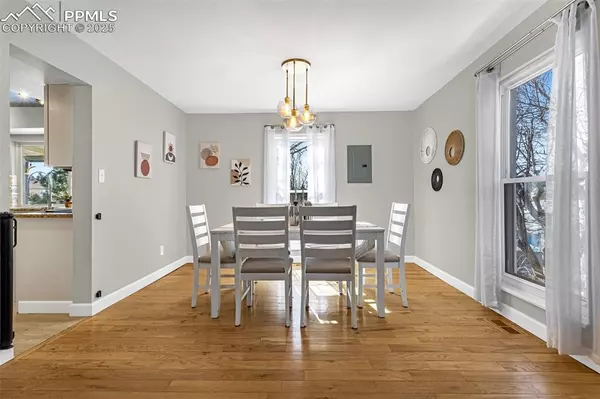3092 Avondale DR Colorado Springs, CO 80917
6 Beds
4 Baths
3,717 SqFt
OPEN HOUSE
Sat Feb 08, 11:00am - 1:00pm
UPDATED:
02/06/2025 04:53 PM
Key Details
Property Type Other Types
Sub Type Single Family
Listing Status Active
Purchase Type For Sale
Square Footage 3,717 sqft
Price per Sqft $154
MLS Listing ID 3352473
Style 2 Story
Bedrooms 6
Full Baths 1
Half Baths 1
Three Quarter Bath 2
Construction Status Existing Home
HOA Y/N No
Year Built 1973
Annual Tax Amount $1,716
Tax Year 2023
Lot Size 10,018 Sqft
Property Description
The Interior of this Home has been meticulously and thoughtfully remodeled with a beautiful blend of modern and elegant finishes and materials, with rich and vibrant colors and charm! The Main Level welcomes you with large and beautiful Formal Living and Dining spaces. The Kitchen has been upgraded with antiqued white cabinets, Granite countertops, and new appliances. The Family Room on the Main is located off the Kitchen, ideal for entertaining, and his highlighted by a beautiful wood-burning brick Fireplace. The Upper Level has 4 spacious Bedrooms (WOW!) including a gorgeous Primary Suite, that features it's own fireplace, a huge walk-in-closet (a rare treat for V7), and a full Primary Bath with double-vanity sinks. The secondary Bathroom has also been tastefully and beautifully updated, and the walkout Basement also offers a wood-burning fireplace- and the windows have all been updated with the VERY HIGHEST QUALITY. Washer and Dryer included. Welcome Home!
Location
State CO
County El Paso
Area Village Park
Interior
Interior Features 6-Panel Doors, French Doors, Great Room
Cooling None
Flooring Carpet, Ceramic Tile, Tile, Wood, Wood Laminate
Fireplaces Number 1
Fireplaces Type Basement, Main Level, Three, Upper Level, Wood Burning, Wood Burning Stove
Laundry Main
Exterior
Parking Features Attached
Garage Spaces 2.0
Fence Rear
Utilities Available Electricity Connected, Natural Gas Connected
Roof Type Composite Shingle
Building
Lot Description Mountain View, See Prop Desc Remarks
Foundation Full Basement, Walk Out
Water Municipal
Level or Stories 2 Story
Finished Basement 100
Structure Type Framed on Lot
Construction Status Existing Home
Schools
Middle Schools Sabin
High Schools Mitchell
School District Colorado Springs 11
Others
Miscellaneous Kitchen Pantry,Window Coverings
Special Listing Condition Not Applicable
Virtual Tour https://youtu.be/v9uRLeF0HgE


