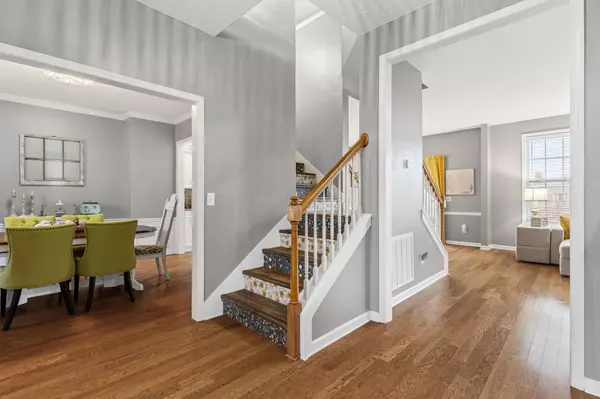1312 Wentworth Dr Gallatin, TN 37066
4 Beds
4 Baths
3,626 SqFt
OPEN HOUSE
Sat Feb 08, 1:00pm - 4:00pm
Sun Feb 09, 2:00pm - 4:00pm
UPDATED:
02/06/2025 06:59 PM
Key Details
Property Type Single Family Home
Sub Type Single Family Residence
Listing Status Active
Purchase Type For Sale
Square Footage 3,626 sqft
Price per Sqft $159
Subdivision Cambridge Farms
MLS Listing ID 2788480
Bedrooms 4
Full Baths 3
Half Baths 1
HOA Fees $69/qua
HOA Y/N Yes
Year Built 2006
Annual Tax Amount $2,967
Lot Size 0.300 Acres
Acres 0.3
Lot Dimensions 77 X 169.83 IRR
Property Description
Location
State TN
County Sumner County
Rooms
Main Level Bedrooms 1
Interior
Interior Features Ceiling Fan(s), Smart Light(s)
Heating Central, Natural Gas
Cooling Central Air
Flooring Finished Wood, Laminate, Tile
Fireplaces Number 2
Fireplace Y
Appliance Gas Oven, Gas Range, Dishwasher, Disposal, Dryer, Microwave, Refrigerator, Stainless Steel Appliance(s), Washer
Exterior
Exterior Feature Balcony
Garage Spaces 2.0
Utilities Available Water Available
View Y/N false
Private Pool false
Building
Lot Description Level
Story 2
Sewer Public Sewer
Water Public
Structure Type Brick,Vinyl Siding
New Construction false
Schools
Elementary Schools Howard Elementary
Middle Schools Liberty Creek Middle School
High Schools Liberty Creek High School
Others
Senior Community false






